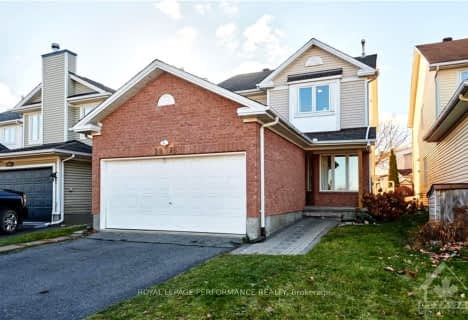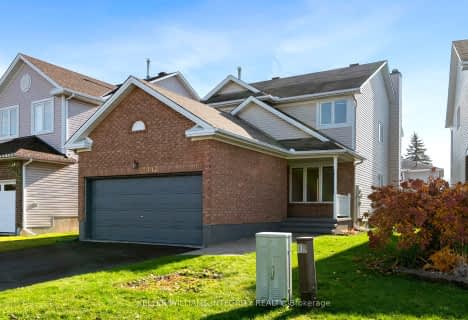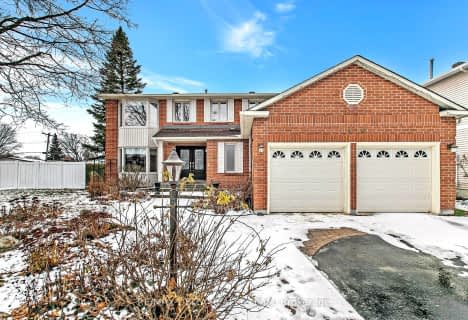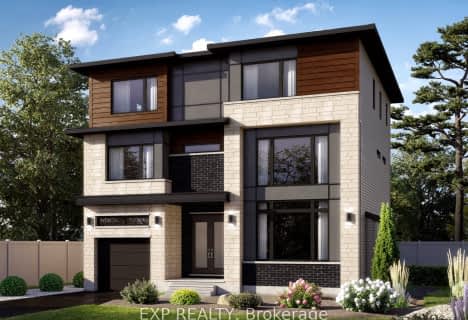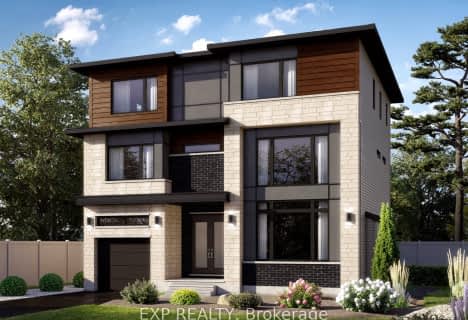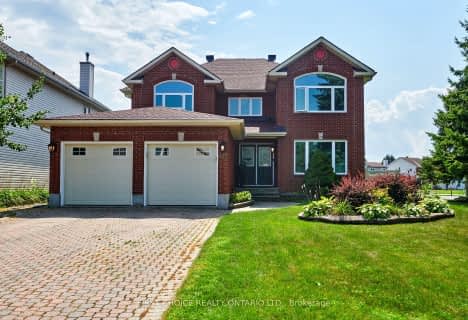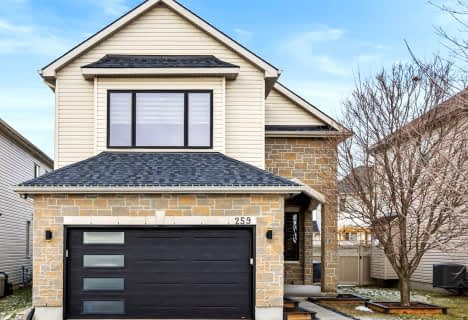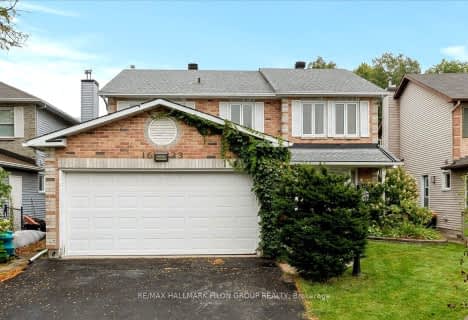
St Clare Elementary School
Elementary: CatholicSt Francis of Assisi Elementary School
Elementary: CatholicFallingbrook Community Elementary School
Elementary: PublicTrillium Elementary School
Elementary: PublicÉcole élémentaire catholique Des Pionniers
Elementary: CatholicSt Peter Intermediate School
Elementary: CatholicSt Matthew High School
Secondary: CatholicÉcole secondaire publique Gisèle-Lalonde
Secondary: PublicÉcole secondaire catholique Garneau
Secondary: CatholicÉcole secondaire catholique Béatrice-Desloges
Secondary: CatholicSir Wilfrid Laurier Secondary School
Secondary: PublicSt Peter High School
Secondary: Catholic- 3 bath
- 4 bed
1896 NORTHLANDS Drive, Orleans - Cumberland and Area, Ontario • K4A 3K7 • 1106 - Fallingbrook/Gardenway South
- 3 bath
- 4 bed
573 APOLLO Way, Orleans - Cumberland and Area, Ontario • K4A 1V2 • 1105 - Fallingbrook/Pineridge
- 4 bath
- 4 bed
2112 GARDENWAY Drive, Orleans - Cumberland and Area, Ontario • K4A 3K2 • 1106 - Fallingbrook/Gardenway South
- — bath
- — bed
- — sqft
1416 BOURCIER Drive, Orleans - Cumberland and Area, Ontario • K1E 3K8 • 1102 - Bilberry Creek/Queenswood Heights
- 4 bath
- 5 bed
489 Duvernay Drive, Orleans - Cumberland and Area, Ontario • K1E 2N7 • 1104 - Queenswood Heights South
- 4 bath
- 5 bed
495 Duvernay Drive, Orleans - Cumberland and Area, Ontario • K1E 2N7 • 1104 - Queenswood Heights South
- 3 bath
- 4 bed
- 2000 sqft
763 MONTCREST Drive, Orleans - Cumberland and Area, Ontario • K4A 2N1 • 1103 - Fallingbrook/Ridgemount
- 4 bath
- 4 bed
1651 Westport Crescent, Orleans - Convent Glen and Area, Ontario • K1C 6C4 • 2010 - Chateauneuf
- 3 bath
- 4 bed
700 Levac Drive, Orleans - Cumberland and Area, Ontario • K4A 2R1 • 1105 - Fallingbrook/Pineridge
- 4 bath
- 4 bed
883 Clearcrest Crescent, Orleans - Cumberland and Area, Ontario • K4A 3E6 • 1103 - Fallingbrook/Ridgemount
- 3 bath
- 4 bed
259 Trail Side Circle, Orleans - Cumberland and Area, Ontario • K4A 5B1 • 1107 - Springridge/East Village
- 3 bath
- 4 bed
1623 Sunview Drive, Orleans - Convent Glen and Area, Ontario • K1C 5C6 • 2011 - Orleans/Sunridge

