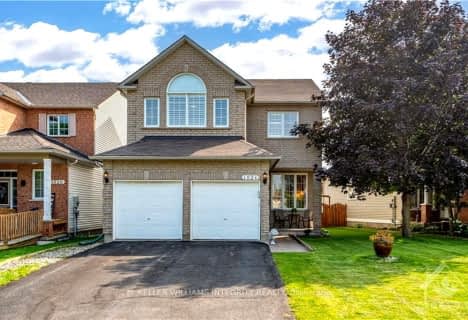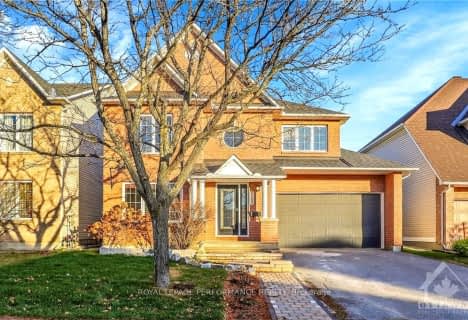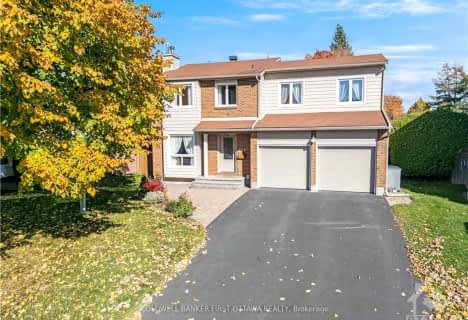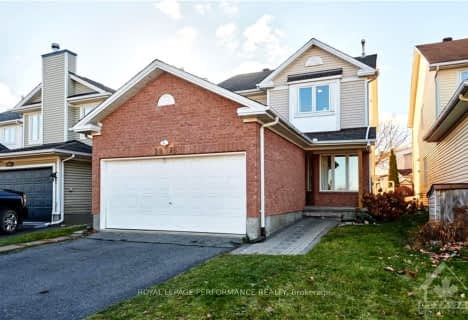
École élémentaire publique Gisèle-Lalonde
Elementary: PublicSt Theresa Elementary School
Elementary: CatholicÉcole élémentaire publique Des Sentiers
Elementary: PublicÉcole élémentaire catholique De la Découverte
Elementary: CatholicÉcole intermédiaire catholique Béatrice-Desloges
Elementary: CatholicMaple Ridge Elementary School
Elementary: PublicÉcole secondaire catholique Mer Bleue
Secondary: CatholicÉcole secondaire publique Gisèle-Lalonde
Secondary: PublicÉcole secondaire catholique Garneau
Secondary: CatholicÉcole secondaire catholique Béatrice-Desloges
Secondary: CatholicSir Wilfrid Laurier Secondary School
Secondary: PublicSt Peter High School
Secondary: Catholic-
Provence Park
2995 PROVENCE Ave, Orleans 0.49km -
Aquaview Park
Ontario 2.33km -
Vista Park
Vistapark Dr, Orléans ON 2.39km
-
TD Canada Trust Branch and ATM
4422 Innes Rd, Orleans ON K4A 3W3 2.8km -
RBC Royal Bank
211 Centrum Blvd, Orleans ON K1E 3X1 4.96km -
Caisse Populaire Orleans Inc
2591 Saint-Joseph Blvd, Orleans ON K1C 1G4 5.67km
- 3 bath
- 4 bed
763 MONTCREST Drive, Orleans - Cumberland and Area, Ontario • K4A 2N1 • 1103 - Fallingbrook/Ridgemount
- 3 bath
- 4 bed
514 ARUM Terrace, Orleans - Cumberland and Area, Ontario • K4A 3V1 • 1117 - Avalon West
- 4 bath
- 4 bed
746 HAUTEVIEW Crescent, Orleans - Cumberland and Area, Ontario • K4A 2B8 • 1103 - Fallingbrook/Ridgemount
- 4 bath
- 4 bed
2112 GARDENWAY Drive, Orleans - Cumberland and Area, Ontario • K4A 3K2 • 1106 - Fallingbrook/Gardenway South
- 3 bath
- 3 bed
1924 LOBELIA Way, Orleans - Cumberland and Area, Ontario • K4A 4R1 • 1107 - Springridge/East Village
- 2 bath
- 3 bed
1656 TACHE Way, Orleans - Cumberland and Area, Ontario • K4A 2S2 • 1105 - Fallingbrook/Pineridge
- 3 bath
- 3 bed
301 SWEETCLOVER Way, Orleans - Cumberland and Area, Ontario • K4A 1E5 • 1117 - Avalon West
- — bath
- — bed
2103 ESPRIT Drive, Orleans - Cumberland and Area, Ontario • K4A 4K2 • 1118 - Avalon East
- 3 bath
- 3 bed
1609 BOTTRIELL Way, Orleans - Cumberland and Area, Ontario • K4A 1W5 • 1105 - Fallingbrook/Pineridge
- — bath
- — bed
439 Grassland Terrace, Orleans - Cumberland and Area, Ontario • K1E 2S1 • 1104 - Queenswood Heights South
- — bath
- — bed
1896 NORTHLANDS Drive, Orleans - Cumberland and Area, Ontario • K4A 3K7 • 1106 - Fallingbrook/Gardenway South
- 4 bath
- 3 bed
1589 RUMFORD Drive, Orleans - Cumberland and Area, Ontario • K4A 4C2 • 1105 - Fallingbrook/Pineridge












