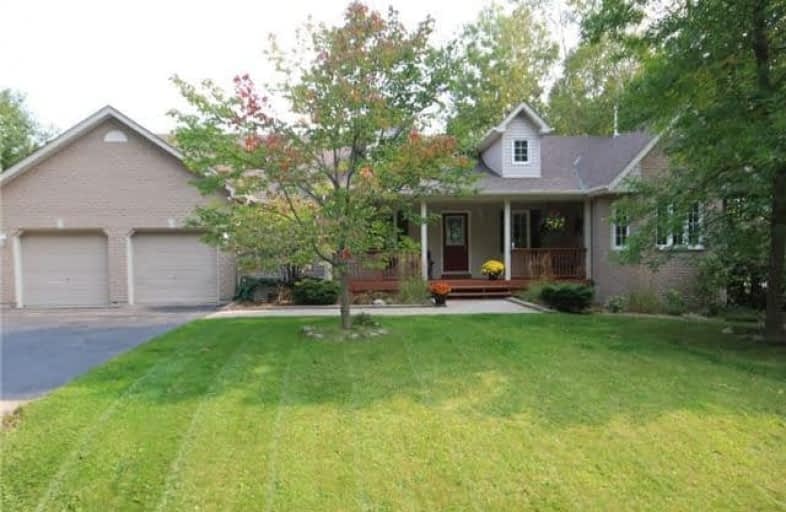Sold on Oct 12, 2017
Note: Property is not currently for sale or for rent.

-
Type: Detached
-
Style: Bungalow
-
Size: 1100 sqft
-
Lot Size: 110.23 x 175.56 Feet
-
Age: No Data
-
Taxes: $2,930 per year
-
Days on Site: 16 Days
-
Added: Sep 07, 2019 (2 weeks on market)
-
Updated:
-
Last Checked: 3 months ago
-
MLS®#: S3938354
-
Listed By: Comfree commonsense network, brokerage
You Will Fall In Love With This Cozy 3 + 1 Bedroom Bungalow Located In The Beautiful Community Of Sugarbush! As You Walk Through The Front Door, Your Attention Will Immediately Be Drawn To All The Windows Displaying The Vista Of The Mature Trees And View Of The Custom-Built Deck Out Back. The High Ceilings With An Open Concept Living Room, Kitchen And Dining Room Gives This Home A Super Bright And Spacious Feel. There Are Hardwood Floors Throughout
Property Details
Facts for 1 Ironwood Trail, Oro Medonte
Status
Days on Market: 16
Last Status: Sold
Sold Date: Oct 12, 2017
Closed Date: Feb 02, 2018
Expiry Date: Mar 25, 2018
Sold Price: $639,900
Unavailable Date: Oct 12, 2017
Input Date: Sep 26, 2017
Prior LSC: Sold
Property
Status: Sale
Property Type: Detached
Style: Bungalow
Size (sq ft): 1100
Area: Oro Medonte
Community: Sugarbush
Availability Date: Flex
Inside
Bedrooms: 3
Bathrooms: 3
Kitchens: 1
Rooms: 6
Den/Family Room: Yes
Air Conditioning: Central Air
Fireplace: Yes
Laundry Level: Main
Central Vacuum: Y
Washrooms: 3
Building
Basement: Fin W/O
Heat Type: Forced Air
Heat Source: Gas
Exterior: Brick
Water Supply: Municipal
Special Designation: Unknown
Parking
Driveway: Private
Garage Spaces: 2
Garage Type: Attached
Covered Parking Spaces: 4
Total Parking Spaces: 6
Fees
Tax Year: 2017
Tax Legal Description: Pt Lt 1 Con 7 Oro As Pt 2 51R17872; Oro-Medonte
Taxes: $2,930
Land
Cross Street: Sugarbush, Oro Medon
Municipality District: Oro-Medonte
Fronting On: East
Pool: None
Sewer: Septic
Lot Depth: 175.56 Feet
Lot Frontage: 110.23 Feet
Rooms
Room details for 1 Ironwood Trail, Oro Medonte
| Type | Dimensions | Description |
|---|---|---|
| 2nd Br Main | 3.45 x 3.71 | |
| 3rd Br Main | 3.38 x 3.45 | |
| Dining Main | 2.87 x 2.97 | |
| Kitchen Main | 3.40 x 3.48 | |
| Living Main | 5.21 x 5.97 | |
| Master Main | 4.24 x 4.57 | |
| Family Bsmt | 3.76 x 10.19 | |
| Office Bsmt | 2.67 x 3.18 | |
| Rec Bsmt | 4.39 x 7.09 |
| XXXXXXXX | XXX XX, XXXX |
XXXX XXX XXXX |
$XXX,XXX |
| XXX XX, XXXX |
XXXXXX XXX XXXX |
$XXX,XXX |
| XXXXXXXX XXXX | XXX XX, XXXX | $639,900 XXX XXXX |
| XXXXXXXX XXXXXX | XXX XX, XXXX | $639,900 XXX XXXX |

Hillsdale Elementary School
Elementary: PublicWarminster Elementary School
Elementary: PublicEast Oro Public School
Elementary: PublicMarchmont Public School
Elementary: PublicW R Best Memorial Public School
Elementary: PublicGuthrie Public School
Elementary: PublicBarrie Campus
Secondary: PublicÉSC Nouvelle-Alliance
Secondary: CatholicSimcoe Alternative Secondary School
Secondary: PublicSt Joseph's Separate School
Secondary: CatholicBarrie North Collegiate Institute
Secondary: PublicEastview Secondary School
Secondary: Public

