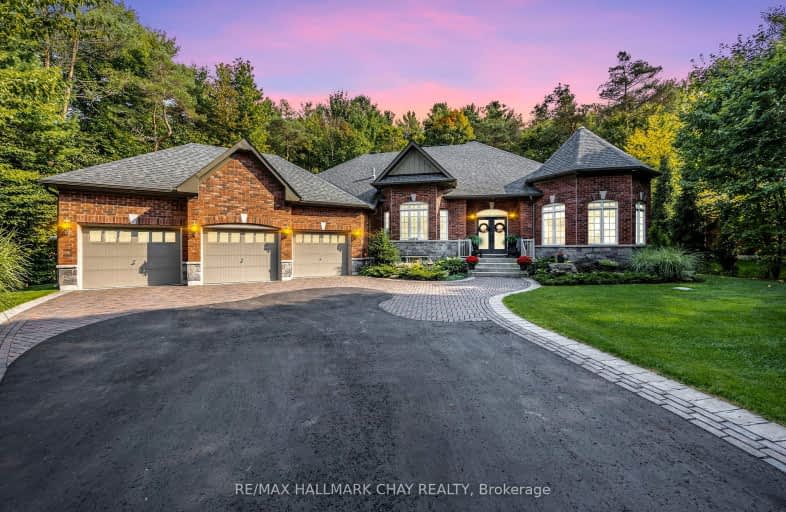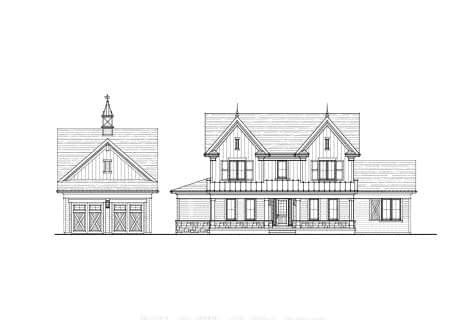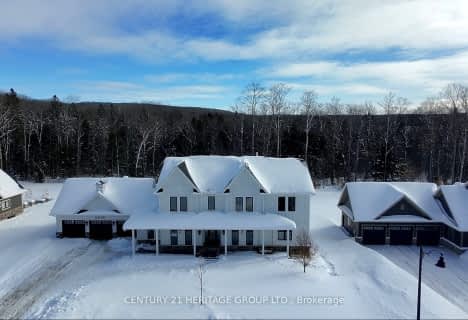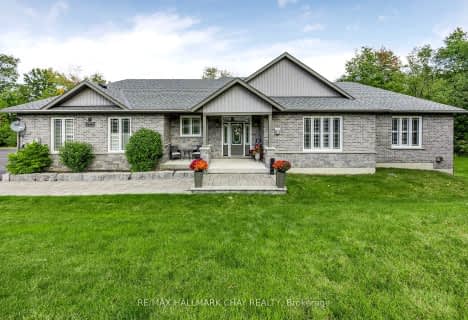
Car-Dependent
- Almost all errands require a car.
Somewhat Bikeable
- Almost all errands require a car.

Hillsdale Elementary School
Elementary: PublicWarminster Elementary School
Elementary: PublicEast Oro Public School
Elementary: PublicMarchmont Public School
Elementary: PublicW R Best Memorial Public School
Elementary: PublicGuthrie Public School
Elementary: PublicBarrie Campus
Secondary: PublicÉSC Nouvelle-Alliance
Secondary: CatholicSt Joseph's Separate School
Secondary: CatholicTwin Lakes Secondary School
Secondary: PublicBarrie North Collegiate Institute
Secondary: PublicEastview Secondary School
Secondary: Public-
Ore-Modonte Park
Hillsdale ON 3.19km -
Horseshoe Valley Memorial Park
Hillsdale ON 3.19km -
Walter Henry Park
Orion Blvd (Monarch Dtive), Orillia ON L3V 6H2 13.23km
-
TD Bank Financial Group
2976 11 Line N, Oro Station ON L0L 1T0 10.9km -
TD Bank Financial Group
3300 Monarch Dr, Orillia ON L3V 8A2 14.38km -
TD Bank Financial Group
3300 Monarch Dr, Orillia ON L3V 8A2 14.38km
- 4 bath
- 4 bed
- 3000 sqft
Lt 225 Friesian Court, Oro Medonte, Ontario • L0K 1E0 • Rural Oro-Medonte
- 4 bath
- 3 bed
- 3500 sqft
7 Cleveland Court, Oro Medonte, Ontario • L0K 1E0 • Rural Oro-Medonte
- 4 bath
- 3 bed
- 2000 sqft
17 Clydesdale Court, Oro Medonte, Ontario • L0K 1E0 • Rural Oro-Medonte
- 3 bath
- 3 bed
- 2000 sqft
14 Georgian Grande Drive, Oro Medonte, Ontario • L0K 1E0 • Rural Oro-Medonte
- 4 bath
- 3 bed
- 1500 sqft
34 Georgian Grande Drive, Oro Medonte, Ontario • L0K 1E0 • Rural Oro-Medonte
- 3 bath
- 3 bed
- 2000 sqft
11 Bunker Place, Oro Medonte, Ontario • L0L 2L0 • Horseshoe Valley
- 3 bath
- 3 bed
- 2000 sqft
2 Thoroughbred Drive, Oro Medonte, Ontario • L0K 1E0 • Rural Oro-Medonte
- 5 bath
- 5 bed
- 3500 sqft
11 Oldenburg Court, Oro Medonte, Ontario • L0K 1E0 • Rural Oro-Medonte
- 5 bath
- 4 bed
- 3000 sqft
12 Thoroughbred Drive, Oro Medonte, Ontario • L0K 1E0 • Rural Oro-Medonte











