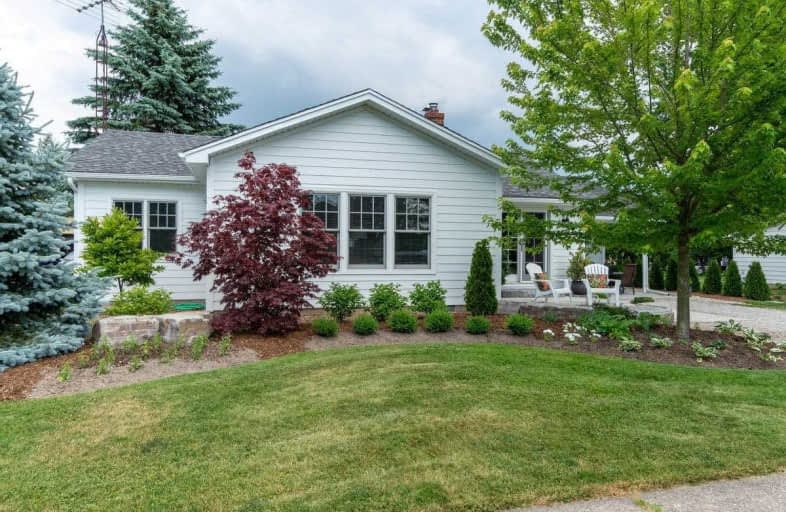Sold on Jul 16, 2020
Note: Property is not currently for sale or for rent.

-
Type: Detached
-
Style: Bungalow
-
Size: 2000 sqft
-
Lot Size: 67 x 209 Feet
-
Age: 51-99 years
-
Taxes: $2,156 per year
-
Days on Site: 23 Days
-
Added: Jun 23, 2020 (3 weeks on market)
-
Updated:
-
Last Checked: 3 months ago
-
MLS®#: X4806207
-
Listed By: Fsbo real estate, inc., brokerage
In The Quaint Village Of Port Lambton. Close To Marina, Parks & Trail. All The Work Is Done. Recent Quality Updates, Some Of Which Include: Custom Kitchen With Leathered Granite Counters, Dacor 6-Burner Gas Rangetop & Double Wall Ovens, Energy Efficient Liebherr Refrigerator And Built-In Miele Dishwasher, 3-Pc & 4-Pc (Master Ensuite) Fireplace In Living Room, Lennox Furnace & Air Conditioning, Hardwood, Porcelain & Marble Floors, Marvin Windows & Garden Door.
Extras
For More Information About This Listing, Please Click The "View Listing On Realtor Website" Link, Or The "Brochure" Button Below. If You Are On The Realtor App, Please Click The "More Information" Button.
Property Details
Facts for 4328 Reedy Street, St. Clair
Status
Days on Market: 23
Last Status: Sold
Sold Date: Jul 16, 2020
Closed Date: Oct 02, 2020
Expiry Date: Jun 22, 2021
Sold Price: $487,000
Unavailable Date: Jul 16, 2020
Input Date: Jun 24, 2020
Property
Status: Sale
Property Type: Detached
Style: Bungalow
Size (sq ft): 2000
Age: 51-99
Area: St. Clair
Availability Date: Negotiable
Inside
Bedrooms: 3
Bathrooms: 2
Kitchens: 1
Rooms: 10
Den/Family Room: No
Air Conditioning: Central Air
Fireplace: Yes
Laundry Level: Main
Central Vacuum: N
Washrooms: 2
Building
Basement: Crawl Space
Heat Type: Forced Air
Heat Source: Gas
Exterior: Other
Elevator: N
Water Supply: Municipal
Physically Handicapped-Equipped: N
Special Designation: Unknown
Other Structures: Workshop
Retirement: N
Parking
Driveway: Front Yard
Garage Type: None
Covered Parking Spaces: 4
Total Parking Spaces: 4
Fees
Tax Year: 2019
Tax Legal Description: Lt 5 Pl 30 Sombra; S1/2 Lt 6 Pl 30 Sombra; St. Cla
Taxes: $2,156
Highlights
Feature: Marina
Feature: School
Feature: School Bus Route
Land
Cross Street: Queen Street/First S
Municipality District: St. Clair
Fronting On: West
Parcel Number: 434130173
Pool: None
Sewer: Sewers
Lot Depth: 209 Feet
Lot Frontage: 67 Feet
Acres: < .50
Rooms
Room details for 4328 Reedy Street, St. Clair
| Type | Dimensions | Description |
|---|---|---|
| Living Main | 4.27 x 6.10 | |
| Kitchen Main | 4.57 x 7.01 | |
| Master Main | 3.66 x 5.79 | |
| 2nd Br Main | 2.74 x 4.27 | |
| 3rd Br Main | 3.05 x 3.35 | |
| Foyer Main | 2.13 x 3.35 | |
| Mudroom Main | 2.13 x 5.79 | |
| Breakfast Main | 1.22 x 1.52 | |
| Utility Main | 1.83 x 3.66 | |
| Bathroom Main | 1.83 x 2.44 | 3 Pc Bath |
| Bathroom Main | 2.44 x 3.96 | 4 Pc Ensuite |
| XXXXXXXX | XXX XX, XXXX |
XXXX XXX XXXX |
$XXX,XXX |
| XXX XX, XXXX |
XXXXXX XXX XXXX |
$XXX,XXX |
| XXXXXXXX XXXX | XXX XX, XXXX | $487,000 XXX XXXX |
| XXXXXXXX XXXXXX | XXX XX, XXXX | $489,900 XXX XXXX |

Sacred Heart Catholic School
Elementary: CatholicWallaceburg DSS-Gr. 7 & 8
Elementary: PublicRiverview Central School
Elementary: PublicSt Elizabeth Catholic School
Elementary: CatholicHoly Family Catholic School
Elementary: CatholicA A Wright Public School
Elementary: PublicGreat Lakes Secondary School
Secondary: PublicÉcole secondaire catholique École secondaire Saint-François-Xavier
Secondary: CatholicÉcole secondaire catholique École secondaire de Pain Court
Secondary: CatholicLambton Kent Composite School
Secondary: PublicWallaceburg District Secondary School
Secondary: PublicNorthern Collegiate Institute and Vocational School
Secondary: Public

