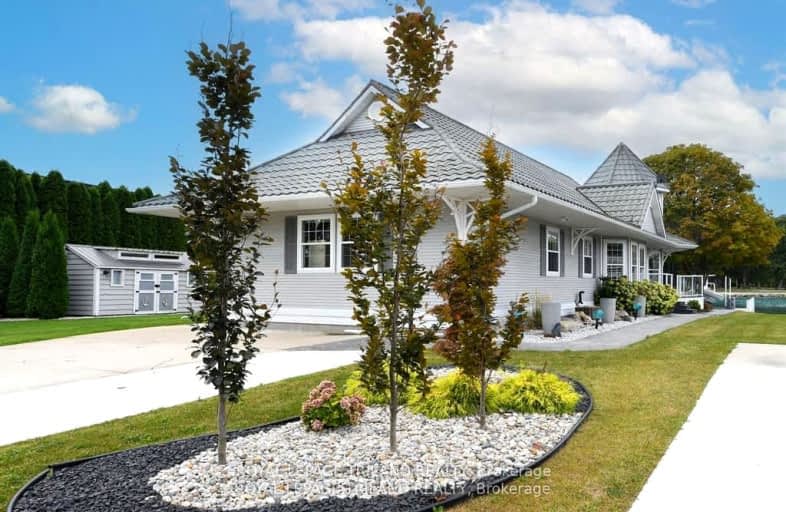
Car-Dependent
- Almost all errands require a car.
Somewhat Bikeable
- Most errands require a car.

Sacred Heart Catholic School
Elementary: CatholicWallaceburg DSS-Gr. 7 & 8
Elementary: PublicRiverview Central School
Elementary: PublicSt Elizabeth Catholic School
Elementary: CatholicHoly Family Catholic School
Elementary: CatholicA A Wright Public School
Elementary: PublicGreat Lakes Secondary School
Secondary: PublicÉcole secondaire catholique École secondaire de Pain Court
Secondary: CatholicLambton Kent Composite School
Secondary: PublicWallaceburg District Secondary School
Secondary: PublicChatham-Kent Secondary School
Secondary: PublicUrsuline College (The Pines) Catholic Secondary School
Secondary: Catholic-
Algonac State Park
8730 N River Rd, Algonac, MI 48001 2.12km -
Algonac State Park
8732 River Rd, Cottrellville, MI 48039 2.34km -
St Clair County Parks & Recreation
2001 Pointe Tremble Rd, Algonac, MI 48001 4.52km
-
RBC Royal Bank
4352 St Clair Pky, Port Lambton ON N0P 2B0 2.46km -
Citizens Bank
1025 Saint Clair River Dr, Algonac, MI 48001 3.36km -
Chemical Bank
301 Summer St, Algonac, MI 48001 3.4km





