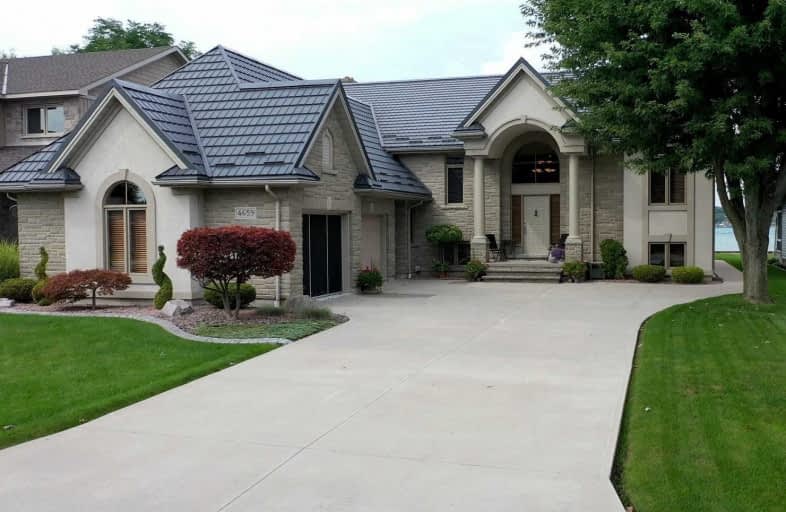Sold on May 29, 2020
Note: Property is not currently for sale or for rent.

-
Type: Detached
-
Style: Other
-
Size: 2500 sqft
-
Lot Size: 67.45 x 137.23 Feet
-
Age: 16-30 years
-
Taxes: $7,260 per year
-
Days on Site: 25 Days
-
Added: May 04, 2020 (3 weeks on market)
-
Updated:
-
Last Checked: 3 months ago
-
MLS®#: X4754696
-
Listed By: Re/max metropolis realty, brokerage
Welcome To Riverside Dr In Port Lambton! This Luxurious 4+2-Bedroom, 5 Bath, Exquisite Waterfront Residence Is Enhanced With Lofty Main Living Areas And Far Reaching Glass; A Pure St Clair River Gazing Haven. The Formal Dining Area And Wide-Reaching Kitchen And Great Room Span Wall To Wall And Are Wholly Sun Drenched. The Lower Level Showcases A Spacious Light Enveloped Rec Room With Heated Floors And Kitchen/Bar Along With 2nd Sleeping Areas And Many More!
Extras
A Fisherman's Paradise On The St. Clair River Best Known For Catching Pickerel, Perch, Etc And The Best Boating Waters To Enjoy From Your Dock. Includes Furniture And Appliances, 2 Theater System, Sound System, 1924 Baby Grand Piano,
Property Details
Facts for 4659 Riverside Drive, St. Clair
Status
Days on Market: 25
Last Status: Sold
Sold Date: May 29, 2020
Closed Date: Sep 21, 2020
Expiry Date: Oct 31, 2020
Sold Price: $1,370,000
Unavailable Date: May 29, 2020
Input Date: May 05, 2020
Property
Status: Sale
Property Type: Detached
Style: Other
Size (sq ft): 2500
Age: 16-30
Area: St. Clair
Availability Date: Tbd
Inside
Bedrooms: 4
Bedrooms Plus: 2
Bathrooms: 4
Kitchens: 1
Rooms: 12
Den/Family Room: Yes
Air Conditioning: Central Air
Fireplace: Yes
Laundry Level: Main
Central Vacuum: Y
Washrooms: 4
Utilities
Electricity: Yes
Gas: Yes
Cable: Available
Telephone: Yes
Building
Basement: Fin W/O
Basement 2: Finished
Heat Type: Forced Air
Heat Source: Gas
Exterior: Brick
Exterior: Stone
Elevator: N
Water Supply: Municipal
Physically Handicapped-Equipped: N
Special Designation: Unknown
Retirement: N
Parking
Driveway: Private
Garage Spaces: 2
Garage Type: Attached
Covered Parking Spaces: 4
Total Parking Spaces: 6
Fees
Tax Year: 2020
Tax Legal Description: Pt Lt 22-23 Pl 27 Sombra As In L915485; St. Clair
Taxes: $7,260
Highlights
Feature: Waterfront
Land
Cross Street: St. Clair Pkwy & Poi
Municipality District: St. Clair
Fronting On: West
Parcel Number: 434150067
Pool: None
Sewer: Sewers
Lot Depth: 137.23 Feet
Lot Frontage: 67.45 Feet
Lot Irregularities: 145.71Ft X 68.64Ft X
Access To Property: Private Docking
Access To Property: Yr Rnd Municpal Rd
Water Features: Boat Lift
Water Features: Dock
Shoreline: Clean
Shoreline Exposure: W
Alternative Power: Generator-Wired
Rural Services: Cable
Rural Services: Electrical
Rural Services: Garbage Pickup
Rural Services: Internet High Spd
Rural Services: Natural Gas
Additional Media
- Virtual Tour: https://www.dropbox.com/s/at9zv73r1fwoxy2/Riverside%20Dr%20LS%20v2.mp4?dl=0
Rooms
Room details for 4659 Riverside Drive, St. Clair
| Type | Dimensions | Description |
|---|---|---|
| Dining Main | 4.94 x 5.18 | |
| Kitchen Main | 6.34 x 7.31 | |
| Family Main | 5.18 x 5.49 | |
| Master Main | 4.60 x 5.18 | |
| 2nd Br Main | 3.35 x 4.11 | |
| 3rd Br Main | 3.17 x 4.14 | |
| 4th Br Lower | 4.18 x 5.22 | |
| Office Lower | 4.02 x 4.88 | |
| Rec Lower | 5.52 x 5.70 | |
| Games Lower | 4.75 x 4.79 | |
| Kitchen Lower | 3.57 x 5.30 | |
| Sitting Lower | 4.24 x 5.30 |
| XXXXXXXX | XXX XX, XXXX |
XXXX XXX XXXX |
$X,XXX,XXX |
| XXX XX, XXXX |
XXXXXX XXX XXXX |
$X,XXX,XXX |
| XXXXXXXX XXXX | XXX XX, XXXX | $1,370,000 XXX XXXX |
| XXXXXXXX XXXXXX | XXX XX, XXXX | $1,400,000 XXX XXXX |

Sacred Heart Catholic School
Elementary: CatholicWallaceburg DSS-Gr. 7 & 8
Elementary: PublicRiverview Central School
Elementary: PublicSt Elizabeth Catholic School
Elementary: CatholicHoly Family Catholic School
Elementary: CatholicA A Wright Public School
Elementary: PublicGreat Lakes Secondary School
Secondary: PublicÉcole secondaire catholique École secondaire de Pain Court
Secondary: CatholicLambton Kent Composite School
Secondary: PublicWallaceburg District Secondary School
Secondary: PublicNorthern Collegiate Institute and Vocational School
Secondary: PublicChatham-Kent Secondary School
Secondary: Public

