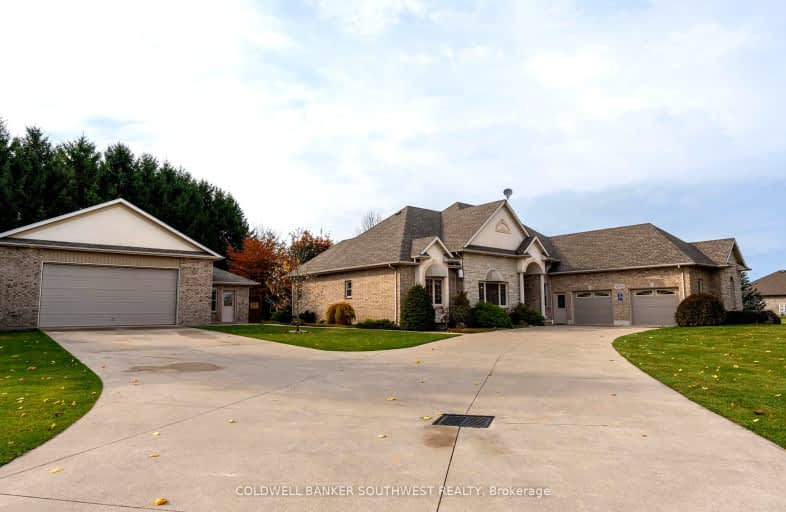
Car-Dependent
- Almost all errands require a car.
Somewhat Bikeable
- Most errands require a car.

Sacred Heart Catholic School
Elementary: CatholicWallaceburg DSS-Gr. 7 & 8
Elementary: PublicRiverview Central School
Elementary: PublicSt Elizabeth Catholic School
Elementary: CatholicHoly Family Catholic School
Elementary: CatholicA A Wright Public School
Elementary: PublicGreat Lakes Secondary School
Secondary: PublicÉcole secondaire catholique École secondaire de Pain Court
Secondary: CatholicLambton Kent Composite School
Secondary: PublicWallaceburg District Secondary School
Secondary: PublicNorthern Collegiate Institute and Vocational School
Secondary: PublicChatham-Kent Secondary School
Secondary: Public-
Algonac State Park
8732 River Rd, Cottrellville, MI 48039 2.35km -
Algonac Waterfront Park
Algonac, MI 48001 3.81km -
Thompson Park
Wallaceburg ON N8A 4S2 6.13km
-
CIBC
802 Dufferin Ave, Wallaceburg ON N8A 2V4 10.11km -
BMO Bank of Montreal
770 James St, Wallaceburg ON N8A 2P5 10.22km -
RBC Royal Bank
552 James St, Wallaceburg ON N8A 2N9 10.32km





