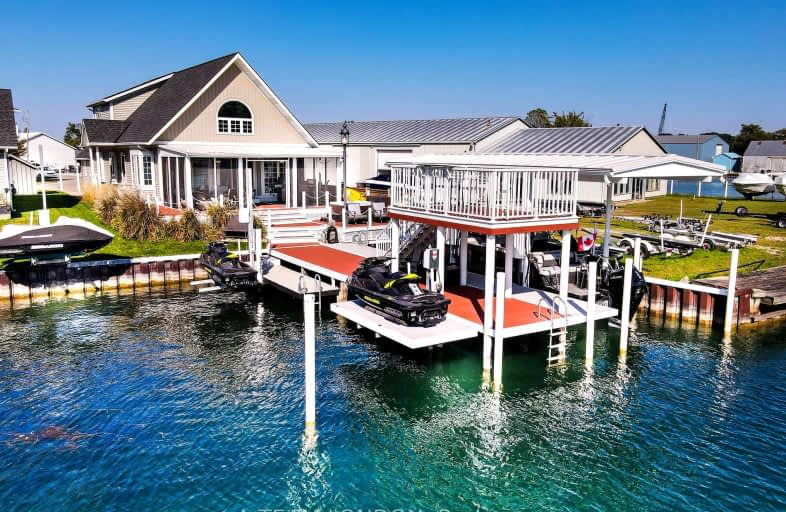
3D Walkthrough
Car-Dependent
- Almost all errands require a car.
1
/100
Somewhat Bikeable
- Almost all errands require a car.
22
/100

Sacred Heart Catholic School
Elementary: Catholic
2.36 km
Wallaceburg DSS-Gr. 7 & 8
Elementary: Public
9.89 km
Riverview Central School
Elementary: Public
5.40 km
St Elizabeth Catholic School
Elementary: Catholic
9.19 km
Holy Family Catholic School
Elementary: Catholic
11.33 km
A A Wright Public School
Elementary: Public
9.23 km
Great Lakes Secondary School
Secondary: Public
37.73 km
École secondaire catholique École secondaire de Pain Court
Secondary: Catholic
31.97 km
Lambton Kent Composite School
Secondary: Public
26.65 km
Wallaceburg District Secondary School
Secondary: Public
9.88 km
Chatham-Kent Secondary School
Secondary: Public
34.73 km
Ursuline College (The Pines) Catholic Secondary School
Secondary: Catholic
35.74 km
-
Algonac State Park
8732 River Rd, Cottrellville, MI 48039 2.42km -
Algonac Waterfront Park
Algonac, MI 48001 3.32km -
St Clair County Parks & Recreation
2001 Pointe Tremble Rd, Algonac, MI 48001 4.58km
-
Citizens Bank
1025 Saint Clair River Dr, Algonac, MI 48001 3.41km -
Northstar Bank
900 Pointe Tremble Rd, Algonac, MI 48001 4.34km -
Huntington Bank
2850 Pointe Tremble Rd, Algonac, MI 48001 4.93km

