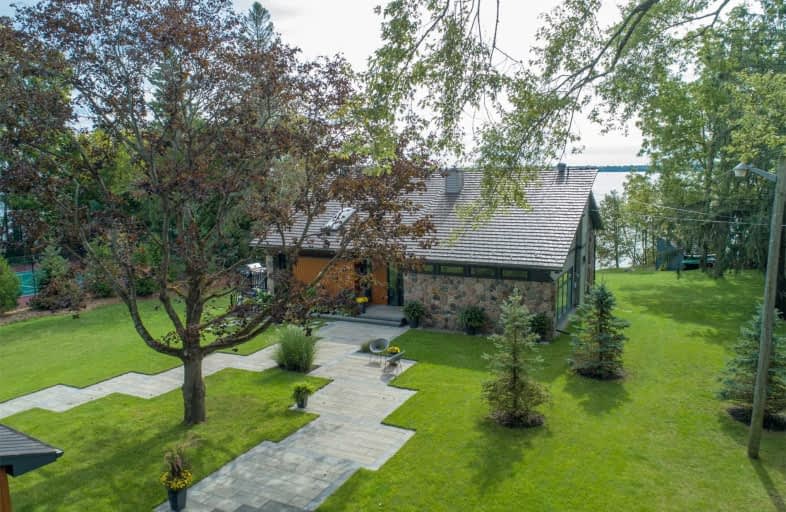
Shanty Bay Public School
Elementary: PublicGuthrie Public School
Elementary: PublicHyde Park Public School
Elementary: PublicHewitt's Creek Public School
Elementary: PublicGoodfellow Public School
Elementary: PublicSaint Gabriel the Archangel Catholic School
Elementary: CatholicSt Joseph's Separate School
Secondary: CatholicBarrie North Collegiate Institute
Secondary: PublicSt Peter's Secondary School
Secondary: CatholicNantyr Shores Secondary School
Secondary: PublicEastview Secondary School
Secondary: PublicInnisdale Secondary School
Secondary: Public- 5 bath
- 4 bed
- 3000 sqft
12 Howard Drive, Oro Medonte, Ontario • L0L 2E0 • Rural Oro-Medonte
- 5 bath
- 6 bed
- 3500 sqft
3965 Algoma Avenue, Innisfil, Ontario • L9S 2M1 • Rural Innisfil





