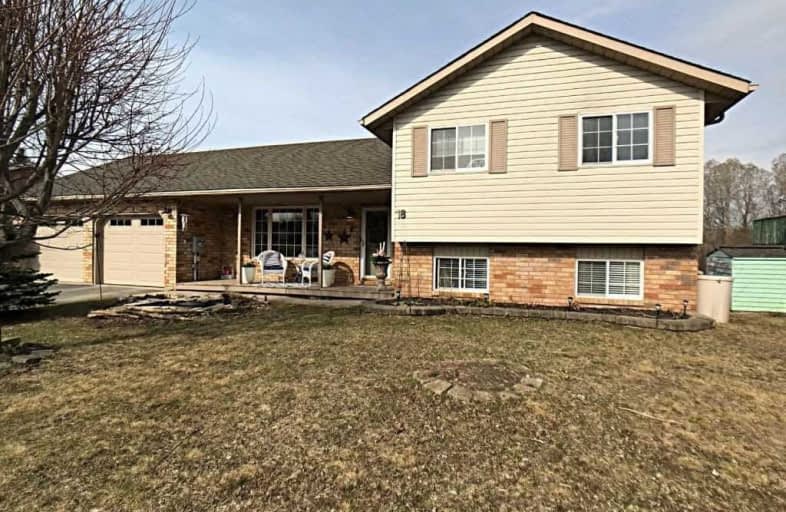Sold on Apr 09, 2021
Note: Property is not currently for sale or for rent.

-
Type: Detached
-
Style: Sidesplit 4
-
Size: 1500 sqft
-
Lot Size: 82.02 x 288.71 Feet
-
Age: No Data
-
Taxes: $3,124 per year
-
Days on Site: 2 Days
-
Added: Apr 07, 2021 (2 days on market)
-
Updated:
-
Last Checked: 2 months ago
-
MLS®#: S5184304
-
Listed By: Purplebricks, brokerage
Immaculate Family Home In Desirable Craighurst! This 3+1 Bed, 2 Bth Home Exudes Pride Of Ownership And Offers Plenty Of Living Space On Its Multiple Levels. Recent Upgrades Include: Shingles In 2016, Insulation 2018, Rear Deck, Garage Doors & Openers, Kitchen Patio Doors All In 2020. The Backyard Oasis With Inground Pool Also Has A Gas Heater For Extended Season Enjoyment. Show With Confidence! 10+
Extras
Hot Water Heater Is A Rental
Property Details
Facts for 18 Procee Circle, Oro Medonte
Status
Days on Market: 2
Last Status: Sold
Sold Date: Apr 09, 2021
Closed Date: Jun 10, 2021
Expiry Date: Aug 06, 2021
Sold Price: $860,000
Unavailable Date: Apr 09, 2021
Input Date: Apr 07, 2021
Prior LSC: Listing with no contract changes
Property
Status: Sale
Property Type: Detached
Style: Sidesplit 4
Size (sq ft): 1500
Area: Oro Medonte
Community: Craighurst
Availability Date: Flex
Inside
Bedrooms: 3
Bedrooms Plus: 1
Bathrooms: 2
Kitchens: 1
Rooms: 5
Den/Family Room: Yes
Air Conditioning: Central Air
Fireplace: No
Laundry Level: Lower
Central Vacuum: Y
Washrooms: 2
Building
Basement: Finished
Heat Type: Forced Air
Heat Source: Gas
Exterior: Brick
Exterior: Vinyl Siding
Water Supply: Municipal
Special Designation: Unknown
Parking
Driveway: Pvt Double
Garage Spaces: 2
Garage Type: Attached
Covered Parking Spaces: 6
Total Parking Spaces: 8
Fees
Tax Year: 2020
Tax Legal Description: Pcl 9-1 Sec 51M510; Lt 9 Pl 51M510 Flos; *Oro-Medo
Taxes: $3,124
Land
Cross Street: Hsvr To Procee
Municipality District: Oro-Medonte
Fronting On: West
Pool: Inground
Sewer: Septic
Lot Depth: 288.71 Feet
Lot Frontage: 82.02 Feet
Acres: .50-1.99
Rooms
Room details for 18 Procee Circle, Oro Medonte
| Type | Dimensions | Description |
|---|---|---|
| Dining Main | 3.43 x 3.66 | |
| Kitchen Main | 2.90 x 6.48 | |
| 2nd Br 2nd | 3.18 x 3.86 | |
| 3rd Br 2nd | 2.62 x 4.06 | |
| 4th Br 2nd | 2.59 x 2.92 | |
| Office Bsmt | 2.69 x 2.95 | |
| Rec Bsmt | 3.35 x 5.54 | |
| Master Lower | 3.02 x 4.11 | |
| Family Lower | 3.91 x 4.78 |
| XXXXXXXX | XXX XX, XXXX |
XXXX XXX XXXX |
$XXX,XXX |
| XXX XX, XXXX |
XXXXXX XXX XXXX |
$XXX,XXX |
| XXXXXXXX XXXX | XXX XX, XXXX | $860,000 XXX XXXX |
| XXXXXXXX XXXXXX | XXX XX, XXXX | $799,900 XXX XXXX |

Hillsdale Elementary School
Elementary: PublicSt Marguerite d'Youville Elementary School
Elementary: CatholicSister Catherine Donnelly Catholic School
Elementary: CatholicW R Best Memorial Public School
Elementary: PublicTerry Fox Elementary School
Elementary: PublicForest Hill Public School
Elementary: PublicBarrie Campus
Secondary: PublicÉSC Nouvelle-Alliance
Secondary: CatholicElmvale District High School
Secondary: PublicSt Joseph's Separate School
Secondary: CatholicBarrie North Collegiate Institute
Secondary: PublicEastview Secondary School
Secondary: Public

