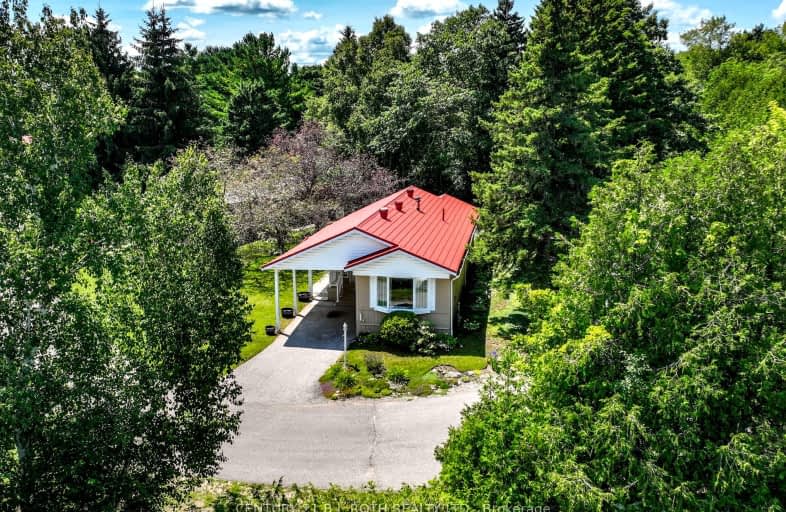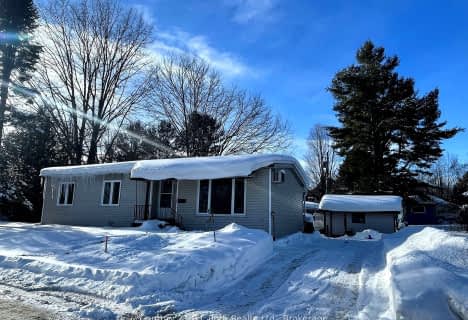Car-Dependent
- Almost all errands require a car.
0
/100
Somewhat Bikeable
- Almost all errands require a car.
1
/100

ÉÉC Samuel-de-Champlain
Elementary: Catholic
4.61 km
Marchmont Public School
Elementary: Public
5.66 km
Orchard Park Elementary School
Elementary: Public
5.24 km
Harriett Todd Public School
Elementary: Public
3.45 km
Lions Oval Public School
Elementary: Public
4.94 km
Notre Dame Catholic School
Elementary: Catholic
3.41 km
Orillia Campus
Secondary: Public
4.88 km
St Joseph's Separate School
Secondary: Catholic
25.31 km
Patrick Fogarty Secondary School
Secondary: Catholic
5.83 km
Twin Lakes Secondary School
Secondary: Public
3.05 km
Orillia Secondary School
Secondary: Public
4.41 km
Eastview Secondary School
Secondary: Public
24.76 km



