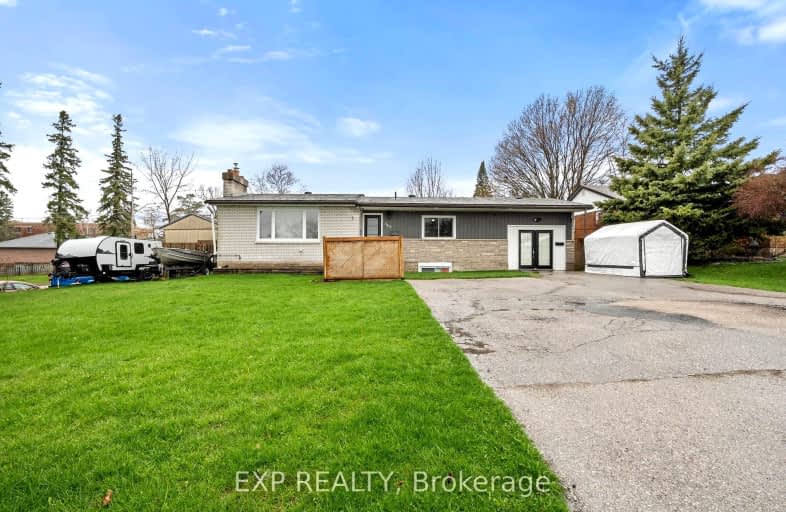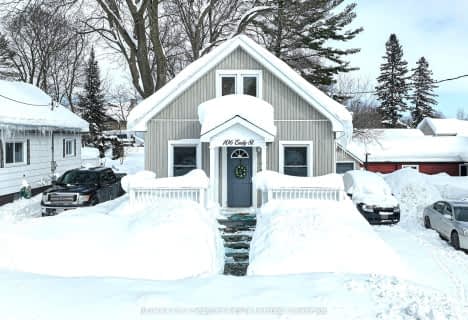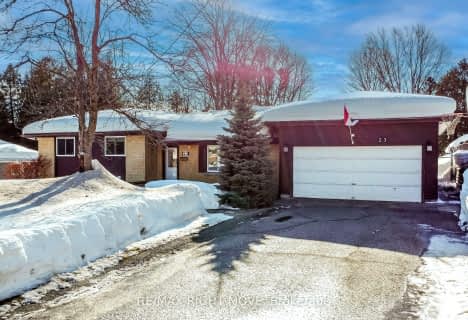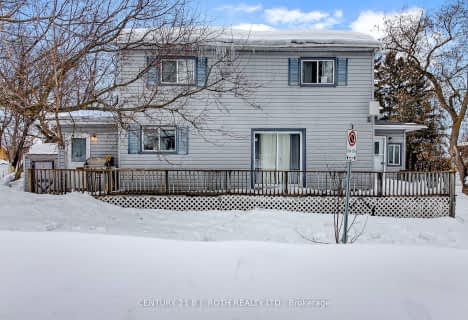Somewhat Walkable
- Some errands can be accomplished on foot.
Somewhat Bikeable
- Most errands require a car.

ÉÉC Samuel-de-Champlain
Elementary: CatholicMonsignor Lee Separate School
Elementary: CatholicOrchard Park Elementary School
Elementary: PublicHarriett Todd Public School
Elementary: PublicLions Oval Public School
Elementary: PublicNotre Dame Catholic School
Elementary: CatholicOrillia Campus
Secondary: PublicSt Joseph's Separate School
Secondary: CatholicPatrick Fogarty Secondary School
Secondary: CatholicTwin Lakes Secondary School
Secondary: PublicOrillia Secondary School
Secondary: PublicEastview Secondary School
Secondary: Public-
Homewood Park
Orillia ON 0.67km -
West Ridge Park
Orillia ON 1.06km -
McKinnell Square Park
135 Dunedin St (at Memorial Ave.), Orillia ON 1.25km
-
BMO Bank of Montreal
285 Coldwater Rd, Orillia ON L3V 3M1 0.21km -
TD Bank Financial Group
7 Coldwater Rd, Coldwater ON L0K 1E0 19.76km -
TD Bank Financial Group
3300 Monarch Dr, Orillia ON L3V 8A2 1.05km






















