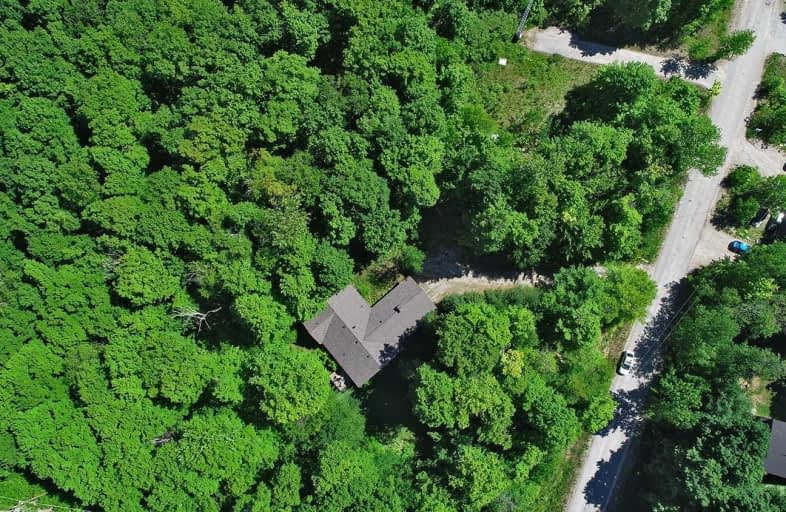Sold on Aug 04, 2020
Note: Property is not currently for sale or for rent.

-
Type: Detached
-
Style: Bungalow
-
Size: 1500 sqft
-
Lot Size: 212.07 x 300.91 Feet
-
Age: 16-30 years
-
Taxes: $3,500 per year
-
Days on Site: 49 Days
-
Added: Jun 16, 2020 (1 month on market)
-
Updated:
-
Last Checked: 3 months ago
-
MLS®#: S4795572
-
Listed By: Re/max hallmark chay realty, brokerage
Original Owner Of This Well Built Home Located On A Truly Special Parcel Of Land (Approx 1.5Acres) In The Coveted Community Of Sugarbush. Open Concept Main Floor W/Spacious Living Room/Dining Room Combo W/Cathedral Ceilings, Generous Kitchen W/Walkout To A Private Oasis. Master Bedroom Retreat W/4-Piece Ensuite & Walk-In Closet. 2 Additional Bedrooms And A 4Pc Main Bath. Main Floor Laundry/Mudroom With Access To Double Car Garage.
Extras
All Appliances Included And Are In "As Is" Condition. Central Vac And Accessories.
Property Details
Facts for 4 Oneida Avenue, Oro Medonte
Status
Days on Market: 49
Last Status: Sold
Sold Date: Aug 04, 2020
Closed Date: Sep 10, 2020
Expiry Date: Sep 30, 2020
Sold Price: $640,000
Unavailable Date: Aug 04, 2020
Input Date: Jun 16, 2020
Property
Status: Sale
Property Type: Detached
Style: Bungalow
Size (sq ft): 1500
Age: 16-30
Area: Oro Medonte
Community: Sugarbush
Availability Date: Flexible
Assessment Amount: $416,000
Assessment Year: 2020
Inside
Bedrooms: 3
Bathrooms: 2
Kitchens: 1
Rooms: 6
Den/Family Room: No
Air Conditioning: None
Fireplace: Yes
Laundry Level: Main
Central Vacuum: Y
Washrooms: 2
Utilities
Electricity: Yes
Gas: Yes
Telephone: Yes
Building
Basement: Unfinished
Basement 2: W/O
Heat Type: Forced Air
Heat Source: Gas
Exterior: Vinyl Siding
Water Supply: Municipal
Special Designation: Unknown
Parking
Driveway: Pvt Double
Garage Spaces: 2
Garage Type: Attached
Covered Parking Spaces: 6
Total Parking Spaces: 8
Fees
Tax Year: 2019
Tax Legal Description: Pcl D-4 Sec M8; Pt Blk D Pl M8 Oro Pt1, 51R23663;
Taxes: $3,500
Highlights
Feature: Wooded/Treed
Land
Cross Street: Huronwoods And Oneid
Municipality District: Oro-Medonte
Fronting On: North
Parcel Number: 740570112
Pool: None
Sewer: Septic
Lot Depth: 300.91 Feet
Lot Frontage: 212.07 Feet
Acres: .50-1.99
Zoning: Res
Waterfront: None
Additional Media
- Virtual Tour: http://www.venturehomes.ca/trebtour.asp?tourid=
Rooms
Room details for 4 Oneida Avenue, Oro Medonte
| Type | Dimensions | Description |
|---|---|---|
| Kitchen Main | 3.69 x 6.10 | Eat-In Kitchen, W/O To Deck |
| Dining Main | 3.05 x 4.89 | Combined W/Living |
| Living Main | 4.89 x 7.62 | Vaulted Ceiling, Wood Stove |
| Master Main | 3.69 x 3.69 | 4 Pc Ensuite, W/I Closet |
| 2nd Br Main | 3.98 x 3.69 | |
| 3rd Br Main | 3.37 x 3.05 |
| XXXXXXXX | XXX XX, XXXX |
XXXX XXX XXXX |
$XXX,XXX |
| XXX XX, XXXX |
XXXXXX XXX XXXX |
$XXX,XXX |
| XXXXXXXX XXXX | XXX XX, XXXX | $640,000 XXX XXXX |
| XXXXXXXX XXXXXX | XXX XX, XXXX | $649,000 XXX XXXX |

Hillsdale Elementary School
Elementary: PublicWarminster Elementary School
Elementary: PublicEast Oro Public School
Elementary: PublicMarchmont Public School
Elementary: PublicW R Best Memorial Public School
Elementary: PublicGuthrie Public School
Elementary: PublicBarrie Campus
Secondary: PublicÉSC Nouvelle-Alliance
Secondary: CatholicSimcoe Alternative Secondary School
Secondary: PublicSt Joseph's Separate School
Secondary: CatholicBarrie North Collegiate Institute
Secondary: PublicEastview Secondary School
Secondary: Public

