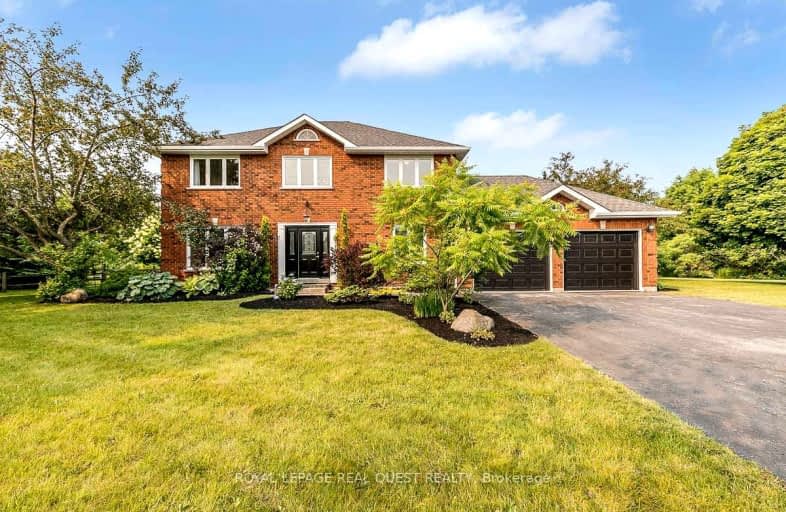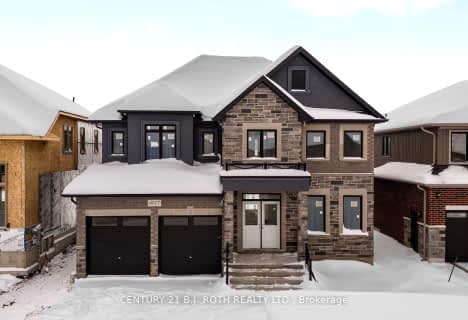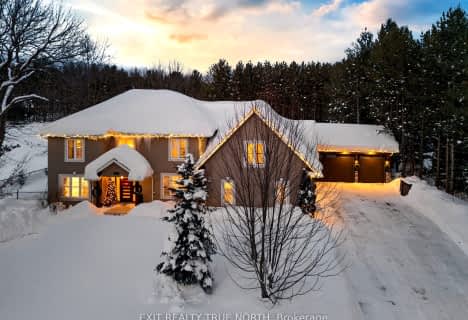
Car-Dependent
- Almost all errands require a car.
Somewhat Bikeable
- Almost all errands require a car.

ÉÉC Samuel-de-Champlain
Elementary: CatholicMarchmont Public School
Elementary: PublicOrchard Park Elementary School
Elementary: PublicHarriett Todd Public School
Elementary: PublicLions Oval Public School
Elementary: PublicNotre Dame Catholic School
Elementary: CatholicOrillia Campus
Secondary: PublicSt Joseph's Separate School
Secondary: CatholicPatrick Fogarty Secondary School
Secondary: CatholicTwin Lakes Secondary School
Secondary: PublicOrillia Secondary School
Secondary: PublicEastview Secondary School
Secondary: Public-
State & Main Kitchen & Bar
3281 Monarch Drive, Orillia, ON L3V 7W7 1.77km -
St Louis Bar and Grill
685 University Avenue, Orillia, ON L3V 8K8 2.1km -
McCabes Eatery & Lounge
201 Woodside Drive, Orillia, ON L3V 6T4 2.55km
-
McDonald's
2 - 8023 Highway 12, Orillia, ON L3V 0E7 1.48km -
Tim Hortons
9110 Hwy 12 West, Orillia, ON L3V 6H2 3.33km -
Tim Hortons
420 West St N, Orillia, ON L3V 5E8 3.48km
-
Food Basics Pharmacy
975 West Ridge Boulevard, Orillia, ON L3V 8A3 1.64km -
Zehrs
289 Coldwater Road, Orillia, ON L3V 6J3 2.76km -
Shoppers Drug Mart
55 Front Street, Orillia, ON L3V 4R0 4.47km
-
Butter Chicken Roti
975 W Ridge Blvd, Orillia, ON L3V 7W7 1.64km -
McDonald's
2 - 8023 Highway 12, Orillia, ON L3V 0E7 1.48km -
Sunset Grill
3270 Monarch Drive, Phase-7E, Unit A, Orillia, ON L3V 8A2 1.56km
-
Orillia Square Mall
1029 Brodie Drive, Severn, ON L3V 6H4 3.74km -
The Home Depot
3225 Monarch Drive, Orillia, ON L3V 7Z4 1.58km -
Michaels
1325B SE Everett Mall Way 3263.77km
-
Food Basics
975 Westridge Boulevard, Orillia, ON L3V 8A3 1.44km -
Country Produce
301 Westmount Drive N, Orillia, ON L3V 6Y4 2.5km -
Zehrs
289 Coldwater Road, Orillia, ON L3V 6J3 2.76km
-
Coulsons General Store & Farm Supply
RR 2, Oro Station, ON L0L 2E0 15.46km -
LCBO
534 Bayfield Street, Barrie, ON L4M 5A2 29.03km -
Dial a Bottle
Barrie, ON L4N 9A9 34.79km
-
Canadian Tire Gas+
135 West Street S, Orillia, ON L3V 5G7 4.42km -
Master Lube Rust Check
91 Laclie Street, Orillia, ON L3V 4M9 4.46km -
Sunshine Superwash
184 Front Street S, Orillia, ON L3V 4K1 4.97km
-
Galaxy Cinemas Orillia
865 W Ridge Boulevard, Orillia, ON L3V 8B3 1.65km -
Sunset Drive-In
134 4 Line S, Shanty Bay, ON L0L 2L0 19.3km -
Cineplex - North Barrie
507 Cundles Road E, Barrie, ON L4M 0G9 27.42km
-
Orillia Public Library
36 Mississaga Street W, Orillia, ON L3V 3A6 4.1km -
Barrie Public Library - Painswick Branch
48 Dean Avenue, Barrie, ON L4N 0C2 31.75km -
Honey Harbour Public Library
2587 Honey Harbour Road, Muskoka District Municipality, ON P0C 39.63km
-
Soldier's Memorial Hospital
170 Colborne Street W, Orillia, ON L3V 2Z3 3.83km -
Soldiers' Memorial Hospital
170 Colborne Street W, Orillia, ON L3V 2Z3 3.83km -
Vitalaire Healthcare
190 Memorial Avenue, Orillia, ON L3V 5X6 4.04km
-
Odas Park
0.63km -
Clayt French Park
114 Atlantis Dr, Orillia ON 0.99km -
West Ridge Park
Orillia ON 1.61km
-
Scotiabank
33 Monarch Dr, Orillia ON 1.43km -
Scotiabank
865 W Ridge Blvd, Orillia ON L3V 8B3 1.61km -
TD Bank Financial Group
3300 Monarch Dr, Orillia ON L3V 8A2 1.65km
- 4 bath
- 4 bed
- 2500 sqft
1083 Line 15 Line North, Oro Medonte, Ontario • L3V 8J1 • Rural Oro-Medonte






