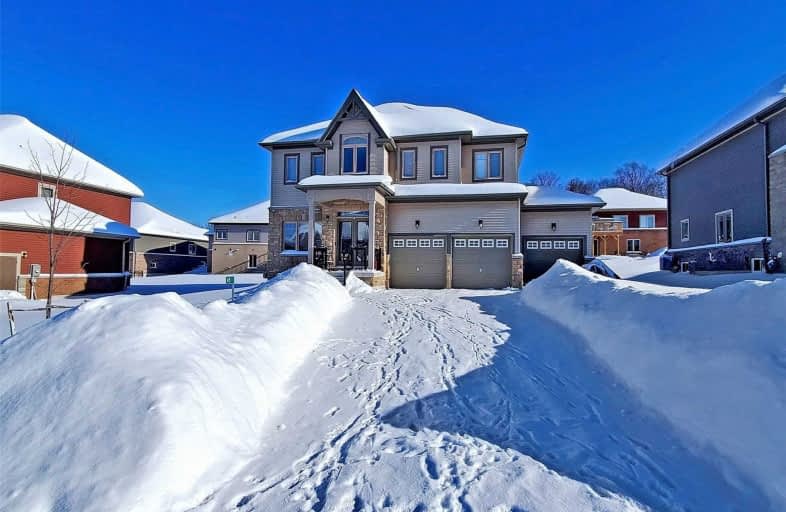Sold on Feb 04, 2021
Note: Property is not currently for sale or for rent.

-
Type: Detached
-
Style: 2-Storey
-
Lot Size: 83 x 106.28 Feet
-
Age: 0-5 years
-
Taxes: $4,446 per year
-
Days on Site: 9 Days
-
Added: Jan 26, 2021 (1 week on market)
-
Updated:
-
Last Checked: 3 months ago
-
MLS®#: S5094701
-
Listed By: Re/max realtron realty inc., brokerage
Gorgeous Family Home In Heart Of Horseshoe Valley Resorts, Minutes To Copeland Forest And Vetta Spa. Three Car Garage 9Ft Ceilings On Main Flr, 4Br, 3Bath, Stunning Kitchen, S/S Appl. Centre Island, Quartzs Count. Backsplash, Brkfst Area W/O To Yard. Family Room With Gas F/P, Mast Bdrm With 4Pc Ensuite W Freestanding Tub And Spacious W/I Closet, Laundry On 2nd Floor. Garage Entry And Paved Driveway.
Extras
Include Existing: S/S Appl Fridge; Gas Stove; Washer & Dryer; All Light Fixtures; All Window Coverings. Exclude:Wine Cooler Truly A Must See!!
Property Details
Facts for 45 Landscape Drive, Oro Medonte
Status
Days on Market: 9
Last Status: Sold
Sold Date: Feb 04, 2021
Closed Date: Apr 28, 2021
Expiry Date: Jun 25, 2021
Sold Price: $895,000
Unavailable Date: Feb 04, 2021
Input Date: Jan 26, 2021
Property
Status: Sale
Property Type: Detached
Style: 2-Storey
Age: 0-5
Area: Oro Medonte
Community: Horseshoe Valley
Availability Date: Tba
Inside
Bedrooms: 4
Bathrooms: 3
Kitchens: 1
Rooms: 10
Den/Family Room: Yes
Air Conditioning: None
Fireplace: Yes
Washrooms: 3
Building
Basement: Full
Basement 2: Unfinished
Heat Type: Forced Air
Heat Source: Gas
Exterior: Stone
Exterior: Vinyl Siding
Water Supply: Municipal
Special Designation: Unknown
Parking
Driveway: Private
Garage Spaces: 3
Garage Type: Attached
Covered Parking Spaces: 6
Total Parking Spaces: 9
Fees
Tax Year: 2020
Tax Legal Description: Lot 29, Plan 51M1035
Taxes: $4,446
Land
Cross Street: Highland Dr & Landsc
Municipality District: Oro-Medonte
Fronting On: East
Pool: None
Sewer: Sewers
Lot Depth: 106.28 Feet
Lot Frontage: 83 Feet
Lot Irregularities: 84.57X97.18
Additional Media
- Virtual Tour: https://www.winsold.com/tour/57021
Rooms
Room details for 45 Landscape Drive, Oro Medonte
| Type | Dimensions | Description |
|---|---|---|
| Kitchen Main | 3.70 x 3.00 | Backsplash, Centre Island, Granite Counter |
| Breakfast Main | 3.70 x 3.05 | Ceramic Floor, W/O To Yard, Combined W/Kitchen |
| Family Main | 4.45 x 5.00 | Fireplace, Hardwood Floor, Window |
| Dining Main | 4.46 x 2.90 | Combined W/Living, Hardwood Floor, Combined W/Living |
| Living Main | 4.46 x 2.90 | Combined W/Dining, Hardwood Floor, Window |
| Master 2nd | 4.05 x 5.50 | W/I Closet, 4 Pc Bath, Broadloom |
| 2nd Br 2nd | 3.20 x 5.35 | Closet, Window, Broadloom |
| 3rd Br 2nd | 3.50 x 3.67 | Closet, Window, Broadloom |
| 4th Br 2nd | 2.90 x 3.97 | Closet, Window, Broadloom |
| Laundry 2nd | 1.70 x 3.54 | Ceramic Floor, Window |
| XXXXXXXX | XXX XX, XXXX |
XXXX XXX XXXX |
$XXX,XXX |
| XXX XX, XXXX |
XXXXXX XXX XXXX |
$XXX,XXX | |
| XXXXXXXX | XXX XX, XXXX |
XXXXXXX XXX XXXX |
|
| XXX XX, XXXX |
XXXXXX XXX XXXX |
$XXX,XXX | |
| XXXXXXXX | XXX XX, XXXX |
XXXXXXXX XXX XXXX |
|
| XXX XX, XXXX |
XXXXXX XXX XXXX |
$XXX,XXX | |
| XXXXXXXX | XXX XX, XXXX |
XXXXXXXX XXX XXXX |
|
| XXX XX, XXXX |
XXXXXX XXX XXXX |
$XXX,XXX |
| XXXXXXXX XXXX | XXX XX, XXXX | $895,000 XXX XXXX |
| XXXXXXXX XXXXXX | XXX XX, XXXX | $859,000 XXX XXXX |
| XXXXXXXX XXXXXXX | XXX XX, XXXX | XXX XXXX |
| XXXXXXXX XXXXXX | XXX XX, XXXX | $679,000 XXX XXXX |
| XXXXXXXX XXXXXXXX | XXX XX, XXXX | XXX XXXX |
| XXXXXXXX XXXXXX | XXX XX, XXXX | $679,900 XXX XXXX |
| XXXXXXXX XXXXXXXX | XXX XX, XXXX | XXX XXXX |
| XXXXXXXX XXXXXX | XXX XX, XXXX | $679,900 XXX XXXX |

Hillsdale Elementary School
Elementary: PublicSister Catherine Donnelly Catholic School
Elementary: CatholicW R Best Memorial Public School
Elementary: PublicÉÉC Frère-André
Elementary: CatholicGuthrie Public School
Elementary: PublicForest Hill Public School
Elementary: PublicBarrie Campus
Secondary: PublicÉSC Nouvelle-Alliance
Secondary: CatholicSimcoe Alternative Secondary School
Secondary: PublicSt Joseph's Separate School
Secondary: CatholicBarrie North Collegiate Institute
Secondary: PublicEastview Secondary School
Secondary: Public

