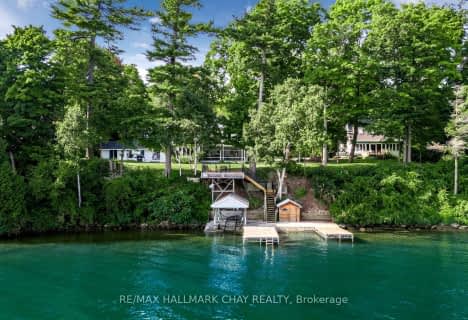Sold on Aug 25, 2022
Note: Property is not currently for sale or for rent.

-
Type: Detached
-
Style: 1 1/2 Storey
-
Lot Size: 100 x 215 Acres
-
Age: 16-30 years
-
Taxes: $15,267 per year
-
Days on Site: 97 Days
-
Added: Jul 04, 2023 (3 months on market)
-
Updated:
-
Last Checked: 2 months ago
-
MLS®#: S6316270
-
Listed By: Re/max crosstown realty inc. brokerage
Welcome to 97 Brambel Rd. This custom-built 4475 sf home features 4 bedrooms & 3.5 baths on an exclusive, privately-owned road. The 100' of W/F offers panoramic views of Lake Simcoe & a 24' X 30' Boathouse. Large windows & French doors in all principal rooms allow maximum light & spectacular south-facing vistas. Freshly painted throughout, the main floor features Brazilian cherry hardwood flooring. Sunken Great Rm has a 20' vaulted ceiling & a Napoleon direct vent F/P. Custom cherry wood Kitchen has a centre island, quartz countertops, butler's pantry & a chef's desk. Appliances include: 2 fridges, 5-burner gas cooktop, microwave & B/I dishwasher. Primary Suite in a separate wing, incl. a gas F/P, double French doors to private porch, a generous W/I closet & secondary closet. The Ensuite Bathroom has an acrylic claw-foot tub & tiled shower. 2 guest Bedrooms share an adjoining Jack & Jill 4-piece bathroom & both have dbl door closets. These Bedrooms & the Dining Rm access the 3-season M
Property Details
Facts for 97 Brambel Road, Oro Medonte
Status
Days on Market: 97
Last Status: Sold
Sold Date: Aug 25, 2022
Closed Date: Sep 28, 2022
Expiry Date: Aug 31, 2022
Sold Price: $4,200,000
Unavailable Date: Aug 25, 2022
Input Date: May 20, 2022
Prior LSC: Sold
Property
Status: Sale
Property Type: Detached
Style: 1 1/2 Storey
Age: 16-30
Area: Oro Medonte
Availability Date: IMMED
Assessment Amount: $1,742,000
Assessment Year: 2022
Inside
Bedrooms: 4
Bathrooms: 4
Kitchens: 1
Rooms: 17
Air Conditioning: Central Air
Fireplace: No
Washrooms: 4
Building
Basement: Full
Basement 2: Unfinished
Exterior: Board/Batten
Exterior: Stone
Elevator: N
UFFI: No
Water Supply Type: Drilled Well
Retirement: N
Parking
Driveway: Pvt Double
Covered Parking Spaces: 10
Total Parking Spaces: 13
Fees
Tax Year: 2021
Tax Legal Description: LT 11 PL 819 ORO T/W RO863661; ORO-MEDONTE
Taxes: $15,267
Highlights
Feature: Hospital
Land
Cross Street: Oro-Medonte Line 4
Municipality District: Oro-Medonte
Fronting On: North
Parcel Number: 585560115
Pool: None
Sewer: Septic
Lot Depth: 215 Acres
Lot Frontage: 100 Acres
Acres: .50-1.99
Zoning: S-RES
Water Body Type: Lake
Water Frontage: 100
Access To Property: Private Road
Access To Property: Water Only
Easements Restrictions: Conserv Regs
Water Features: Breakwater
Water Features: Dock
Shoreline: Clean
Shoreline: Deep
Shoreline Allowance: None
Waterfront Accessory: Dry Boathouse-Double
Waterfront Accessory: Wet Boathouse-Single
Rooms
Room details for 97 Brambel Road, Oro Medonte
| Type | Dimensions | Description |
|---|---|---|
| Great Rm Main | - | Crown Moulding, Fireplace |
| Kitchen Main | 4.34 x 5.51 | Crown Moulding |
| Dining Main | 3.68 x 5.49 | Crown Moulding, French Doors |
| Prim Bdrm Main | 4.19 x 5.69 | Ensuite Bath, Fireplace |
| Br Main | 3.63 x 4.32 | French Doors, Hardwood Floor |
| Br Main | 3.66 x 4.44 | French Doors, Hardwood Floor |
| Bathroom Main | 1.50 x 3.12 | Semi Ensuite, Tile Floor |
| Sunroom Main | 4.24 x 6.53 | Enclosed, Sliding Doors |
| Laundry Main | 2.31 x 3.51 | Finished |
| Mudroom Main | 2.01 x 4.70 | Linen Closet |
| Foyer Main | 1.68 x 7.32 | Crown Moulding, Tile Floor |
| XXXXXXXX | XXX XX, XXXX |
XXXX XXX XXXX |
$XXX,XXX |
| XXX XX, XXXX |
XXXXXX XXX XXXX |
$XXX,XXX | |
| XXXXXXXX | XXX XX, XXXX |
XXXX XXX XXXX |
$X,XXX,XXX |
| XXX XX, XXXX |
XXXXXX XXX XXXX |
$X,XXX,XXX | |
| XXXXXXXX | XXX XX, XXXX |
XXXX XXX XXXX |
$X,XXX,XXX |
| XXX XX, XXXX |
XXXXXX XXX XXXX |
$X,XXX,XXX |
| XXXXXXXX XXXX | XXX XX, XXXX | $518,255 XXX XXXX |
| XXXXXXXX XXXXXX | XXX XX, XXXX | $569,900 XXX XXXX |
| XXXXXXXX XXXX | XXX XX, XXXX | $4,200,000 XXX XXXX |
| XXXXXXXX XXXXXX | XXX XX, XXXX | $4,850,000 XXX XXXX |
| XXXXXXXX XXXX | XXX XX, XXXX | $4,200,000 XXX XXXX |
| XXXXXXXX XXXXXX | XXX XX, XXXX | $4,850,000 XXX XXXX |

Shanty Bay Public School
Elementary: PublicGuthrie Public School
Elementary: PublicHyde Park Public School
Elementary: PublicHewitt's Creek Public School
Elementary: PublicGoodfellow Public School
Elementary: PublicSaint Gabriel the Archangel Catholic School
Elementary: CatholicSt Joseph's Separate School
Secondary: CatholicBarrie North Collegiate Institute
Secondary: PublicSt Peter's Secondary School
Secondary: CatholicNantyr Shores Secondary School
Secondary: PublicEastview Secondary School
Secondary: PublicInnisdale Secondary School
Secondary: Public- 5 bath
- 5 bed
209 Bay Street, Oro Medonte, Ontario • L0L 2L0 • Shanty Bay

