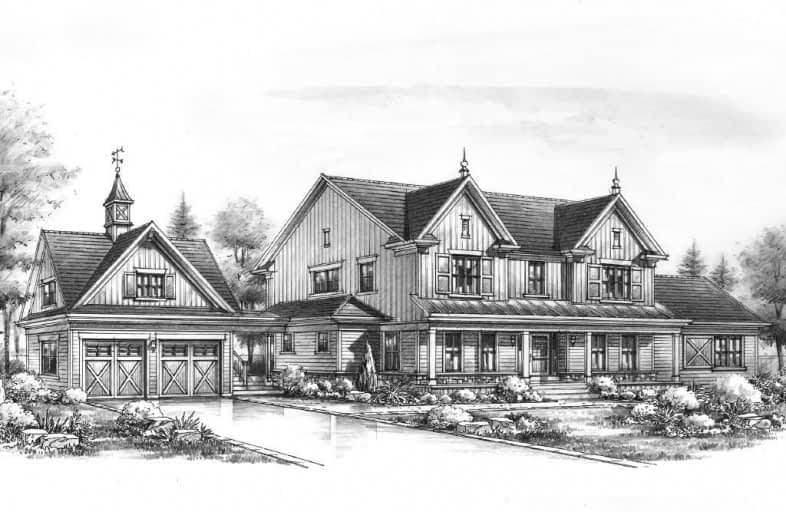
Warminster Elementary School
Elementary: Public
11.12 km
St Antoine Daniel Catholic School
Elementary: Catholic
12.86 km
Coldwater Public School
Elementary: Public
3.79 km
Marchmont Public School
Elementary: Public
14.07 km
Notre Dame Catholic School
Elementary: Catholic
17.15 km
Tay Shores Public School
Elementary: Public
13.66 km
North Simcoe Campus
Secondary: Public
21.55 km
Orillia Campus
Secondary: Public
19.83 km
Patrick Fogarty Secondary School
Secondary: Catholic
17.68 km
Twin Lakes Secondary School
Secondary: Public
20.16 km
St Theresa's Separate School
Secondary: Catholic
21.41 km
Orillia Secondary School
Secondary: Public
18.60 km



