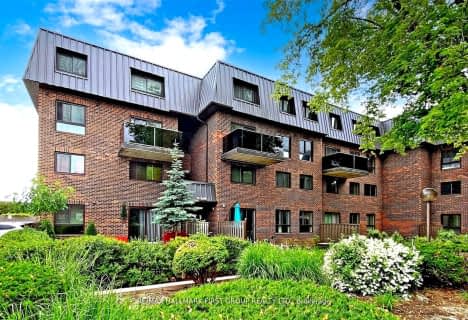
Unnamed Windfields Farm Public School
Elementary: Public
1.56 km
Jeanne Sauvé Public School
Elementary: Public
1.35 km
Father Joseph Venini Catholic School
Elementary: Catholic
1.26 km
Kedron Public School
Elementary: Public
0.22 km
St John Bosco Catholic School
Elementary: Catholic
1.30 km
Sherwood Public School
Elementary: Public
1.08 km
Father Donald MacLellan Catholic Sec Sch Catholic School
Secondary: Catholic
4.69 km
Monsignor Paul Dwyer Catholic High School
Secondary: Catholic
4.49 km
R S Mclaughlin Collegiate and Vocational Institute
Secondary: Public
4.83 km
Eastdale Collegiate and Vocational Institute
Secondary: Public
5.15 km
O'Neill Collegiate and Vocational Institute
Secondary: Public
4.86 km
Maxwell Heights Secondary School
Secondary: Public
1.75 km

