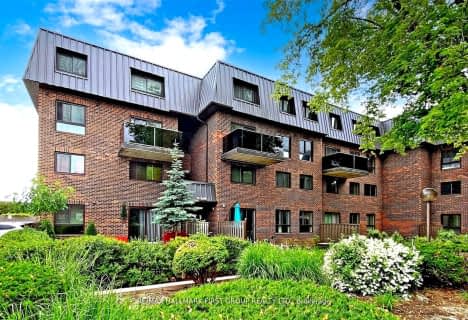
Video Tour

Jeanne Sauvé Public School
Elementary: Public
1.32 km
Father Joseph Venini Catholic School
Elementary: Catholic
1.21 km
Kedron Public School
Elementary: Public
0.28 km
Queen Elizabeth Public School
Elementary: Public
2.14 km
St John Bosco Catholic School
Elementary: Catholic
1.27 km
Sherwood Public School
Elementary: Public
1.02 km
Father Donald MacLellan Catholic Sec Sch Catholic School
Secondary: Catholic
4.64 km
Monsignor Paul Dwyer Catholic High School
Secondary: Catholic
4.44 km
R S Mclaughlin Collegiate and Vocational Institute
Secondary: Public
4.78 km
Eastdale Collegiate and Vocational Institute
Secondary: Public
5.09 km
O'Neill Collegiate and Vocational Institute
Secondary: Public
4.80 km
Maxwell Heights Secondary School
Secondary: Public
1.72 km
