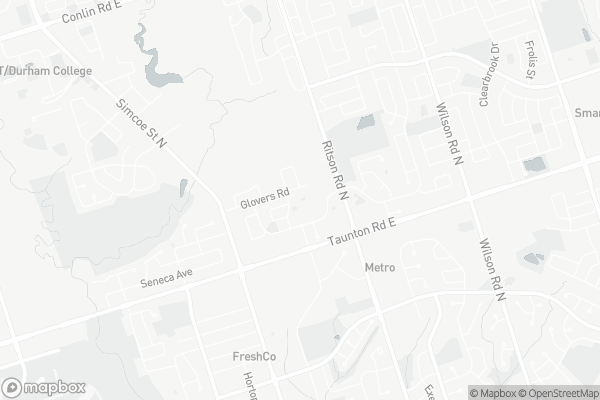Car-Dependent
- Almost all errands require a car.
6
/100
Some Transit
- Most errands require a car.
48
/100
Bikeable
- Some errands can be accomplished on bike.
50
/100

Father Joseph Venini Catholic School
Elementary: Catholic
0.20 km
Beau Valley Public School
Elementary: Public
1.63 km
Sunset Heights Public School
Elementary: Public
1.57 km
Kedron Public School
Elementary: Public
1.50 km
Queen Elizabeth Public School
Elementary: Public
0.88 km
Sherwood Public School
Elementary: Public
1.01 km
DCE - Under 21 Collegiate Institute and Vocational School
Secondary: Public
4.88 km
Father Donald MacLellan Catholic Sec Sch Catholic School
Secondary: Catholic
3.48 km
Monsignor Paul Dwyer Catholic High School
Secondary: Catholic
3.26 km
R S Mclaughlin Collegiate and Vocational Institute
Secondary: Public
3.57 km
O'Neill Collegiate and Vocational Institute
Secondary: Public
3.55 km
Maxwell Heights Secondary School
Secondary: Public
2.03 km
-
Mountjoy Park & Playground
Clearbrook Dr, Oshawa ON L1K 0L5 1.6km -
Ridge Valley Park
Oshawa ON L1K 2G4 2.77km -
Glenbourne Park
Glenbourne Dr, Oshawa ON 3.03km
-
CIBC
250 Taunton Rd W, Oshawa ON L1G 3T3 0.31km -
Scotiabank
285 Taunton Rd E, Oshawa ON L1G 3V2 0.5km -
TD Bank Financial Group
1211 Ritson Rd N (Ritson & Beatrice), Oshawa ON L1G 8B9 0.79km
More about this building
View 155 Glovers Road, Oshawa