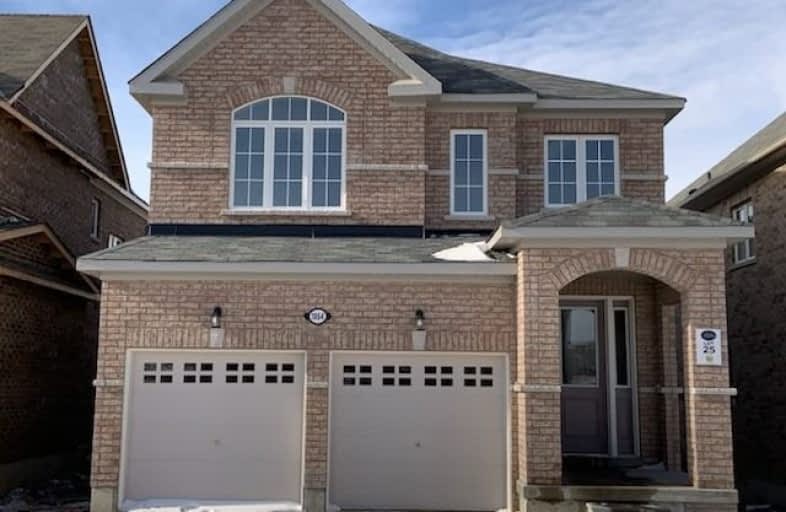Sold on Apr 10, 2020
Note: Property is not currently for sale or for rent.

-
Type: Detached
-
Style: 2-Storey
-
Lot Size: 36.09 x 109.91 Feet
-
Age: 0-5 years
-
Days on Site: 76 Days
-
Added: Jan 24, 2020 (2 months on market)
-
Updated:
-
Last Checked: 3 months ago
-
MLS®#: E4675332
-
Listed By: Vanguard realty brokerage corp., brokerage
Beautiful Home Located In The Ever So Expanding Area Of Northern Oshawa. Located Minutes From 407, As Well As Necessary Amenities (Schools, Shopping, Community Centres Etc.). This Property, Is A "Foxglove Model" From One Of Oshawa's More Reputable/Reliable Builders Greycrest Homes. Don't Miss The Opportunity To Purchase Such A Beautiful Home.
Property Details
Facts for 1864 Castlepoint Drive, Oshawa
Status
Days on Market: 76
Last Status: Sold
Sold Date: Apr 10, 2020
Closed Date: Apr 13, 2020
Expiry Date: Jul 23, 2020
Sold Price: $720,000
Unavailable Date: Apr 10, 2020
Input Date: Jan 24, 2020
Property
Status: Sale
Property Type: Detached
Style: 2-Storey
Age: 0-5
Area: Oshawa
Community: Taunton
Availability Date: Tba/Immed
Inside
Bedrooms: 3
Bathrooms: 3
Kitchens: 1
Rooms: 6
Den/Family Room: Yes
Air Conditioning: None
Fireplace: Yes
Laundry Level: Upper
Central Vacuum: N
Washrooms: 3
Building
Basement: Unfinished
Basement 2: W/O
Heat Type: Forced Air
Heat Source: Gas
Exterior: Brick
Elevator: N
UFFI: No
Water Supply: Municipal
Special Designation: Unknown
Parking
Driveway: Pvt Double
Garage Spaces: 2
Garage Type: Built-In
Covered Parking Spaces: 2
Total Parking Spaces: 4
Fees
Tax Year: 2020
Tax Legal Description: Lot 25, Plan 40M2622 City Of Oshawa
Highlights
Feature: Park
Feature: Place Of Worship
Feature: Public Transit
Feature: Rec Centre
Feature: School
Feature: School Bus Route
Land
Cross Street: Harmony Road/Greenhi
Municipality District: Oshawa
Fronting On: North
Pool: None
Sewer: Sewers
Lot Depth: 109.91 Feet
Lot Frontage: 36.09 Feet
Rooms
Room details for 1864 Castlepoint Drive, Oshawa
| Type | Dimensions | Description |
|---|---|---|
| Living Main | 7.28 x 4.50 | Hardwood Floor, Pot Lights, Fireplace |
| Dining Main | 7.28 x 4.50 | Hardwood Floor, Open Concept |
| Kitchen Main | 3.23 x 3.41 | Quartz Counter, Undermount Sink |
| Breakfast Main | 3.26 x 3.41 | |
| Master Upper | 4.91 x 4.60 | W/I Closet |
| 2nd Br Upper | 4.30 x 3.57 | Closet, Vaulted Ceiling |
| 3rd Br Upper | 3.41 x 3.69 | Closet |
| XXXXXXXX | XXX XX, XXXX |
XXXX XXX XXXX |
$XXX,XXX |
| XXX XX, XXXX |
XXXXXX XXX XXXX |
$XXX,XXX |
| XXXXXXXX XXXX | XXX XX, XXXX | $720,000 XXX XXXX |
| XXXXXXXX XXXXXX | XXX XX, XXXX | $729,900 XXX XXXX |

San Marco Catholic Elementary School
Elementary: CatholicSt Clement Catholic Elementary School
Elementary: CatholicSt Angela Merici Catholic Elementary School
Elementary: CatholicOur Lady of Fatima Catholic Elementary School
Elementary: CatholicElder's Mills Public School
Elementary: PublicSt Andrew Catholic Elementary School
Elementary: CatholicWoodbridge College
Secondary: PublicHoly Cross Catholic Academy High School
Secondary: CatholicNorth Albion Collegiate Institute
Secondary: PublicFather Bressani Catholic High School
Secondary: CatholicEmily Carr Secondary School
Secondary: PublicCastlebrooke SS Secondary School
Secondary: Public