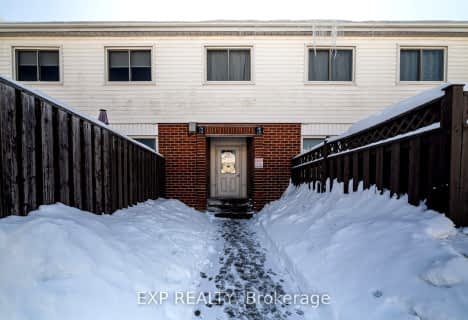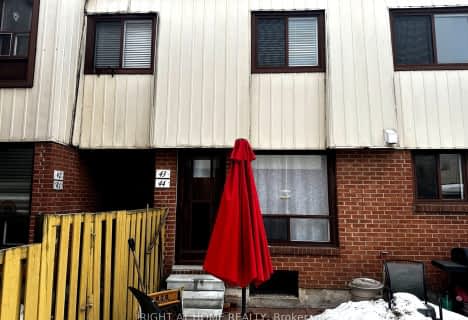Car-Dependent
- Most errands require a car.
Some Transit
- Most errands require a car.
Bikeable
- Some errands can be accomplished on bike.

Monsignor John Pereyma Elementary Catholic School
Elementary: CatholicMonsignor Philip Coffey Catholic School
Elementary: CatholicBobby Orr Public School
Elementary: PublicLakewoods Public School
Elementary: PublicGlen Street Public School
Elementary: PublicDr C F Cannon Public School
Elementary: PublicDCE - Under 21 Collegiate Institute and Vocational School
Secondary: PublicDurham Alternative Secondary School
Secondary: PublicG L Roberts Collegiate and Vocational Institute
Secondary: PublicMonsignor John Pereyma Catholic Secondary School
Secondary: CatholicEastdale Collegiate and Vocational Institute
Secondary: PublicO'Neill Collegiate and Vocational Institute
Secondary: Public-
Quick Flame Restaurant and Bar
199 Wentworth Street W, Oshawa, ON L1J 6P4 0.54km -
Fox & The Goose
799 Park Road S, Oshawa, ON L1J 4K1 0.84km -
Leisure Lanes
728 Champlain Avenue, Oshawa, ON L1J 6W8 2.21km
-
7-Eleven
245 Wentworth St W, Oshawa, ON L1J 1M9 0.37km -
Tim Horton's Donuts
146 Bloor Street E, Oshawa, ON L1H 3M4 1.53km -
Bakers Table
227 Bloor Street E, Oshawa, ON L1H 3M3 1.63km
-
Walters Pharmacy
140 Simcoe Street S, Oshawa, ON L1H 4G9 2.84km -
Saver's Drug Mart
97 King Street E, Oshawa, ON L1H 1B8 3.31km -
Shoppers Drug Mart
20 Warren Avenue, Oshawa, ON L1J 0A1 3.33km
-
Captain Georges Fish & Chips
355 Wentworth Street W, Oshawa, ON L1J 6G5 0.12km -
Square Boy Pizza
355 Wentworth Street W, Oshawa, ON L1J 6G5 0.12km -
NeYork Pizza and Fried Chicken
305 Wentworth Street W, Oshawa, ON L1J 1N2 0.18km
-
Oshawa Centre
419 King Street West, Oshawa, ON L1J 2K5 3.1km -
Whitby Mall
1615 Dundas Street E, Whitby, ON L1N 7G3 4.7km -
Canadian Tire
441 Gibb Street, Oshawa, ON L1J 1Z4 2.46km
-
Agostino & Nancy's Nofrills
151 Bloor Street E, Oshawa, ON L1H 3M3 1.48km -
Agostino & Nancy's No Frills
151 Bloor St E, Oshawa, ON L1H 3M3 1.5km -
The Grocery Outlet
191 Bloor Street E, Oshawa, ON L1H 3M3 1.51km
-
LCBO
400 Gibb Street, Oshawa, ON L1J 0B2 2.61km -
The Beer Store
200 Ritson Road N, Oshawa, ON L1H 5J8 4.06km -
Liquor Control Board of Ontario
15 Thickson Road N, Whitby, ON L1N 8W7 5.02km
-
7-Eleven
245 Wentworth St W, Oshawa, ON L1J 1M9 0.37km -
General Motors of Canada
700 Park Road S, Oshawa, ON L1J 8R1 1km -
Vanderheyden's Garage
761 Simcoe Street S, Oshawa, ON L1H 4K5 1.15km
-
Regent Theatre
50 King Street E, Oshawa, ON L1H 1B3 3.31km -
Landmark Cinemas
75 Consumers Drive, Whitby, ON L1N 9S2 4.65km -
Cineplex Odeon
1351 Grandview Street N, Oshawa, ON L1K 0G1 8.26km
-
Oshawa Public Library, McLaughlin Branch
65 Bagot Street, Oshawa, ON L1H 1N2 3.02km -
Whitby Public Library
405 Dundas Street W, Whitby, ON L1N 6A1 7.3km -
Whitby Public Library
701 Rossland Road E, Whitby, ON L1N 8Y9 7.55km
-
Lakeridge Health
1 Hospital Court, Oshawa, ON L1G 2B9 3.63km -
Ontario Shores Centre for Mental Health Sciences
700 Gordon Street, Whitby, ON L1N 5S9 7.54km -
Glazier Medical Centre
11 Gibb Street, Oshawa, ON L1H 2J9 2.43km
-
Lakeview Park
299 Lakeview Park Ave, Oshawa ON 1.87km -
Mitchell Park
Mitchell St, Oshawa ON 2.55km -
Kingside Park
Dean and Wilson, Oshawa ON 2.69km
-
CoinFlip Bitcoin ATM
22 Bond St W, Oshawa ON L1G 1A2 3.38km -
Personal Touch Mortgages
419 King St W, Oshawa ON L1J 2K5 3.39km -
TD Canada Trust ATM
22 Stevenson Rd, Oshawa ON L1J 5L9 3.44km
More about this building
View 401 Wentworth Street West, Oshawa






