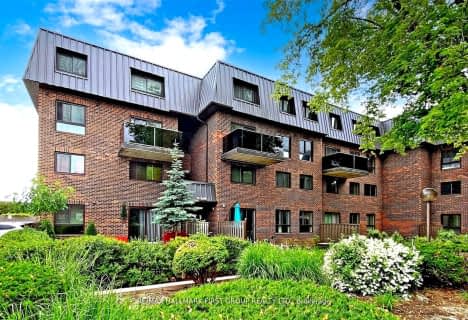
Jeanne Sauvé Public School
Elementary: Public
1.18 km
Father Joseph Venini Catholic School
Elementary: Catholic
1.13 km
Kedron Public School
Elementary: Public
0.44 km
Queen Elizabeth Public School
Elementary: Public
2.04 km
St John Bosco Catholic School
Elementary: Catholic
1.13 km
Sherwood Public School
Elementary: Public
0.87 km
Father Donald MacLellan Catholic Sec Sch Catholic School
Secondary: Catholic
4.58 km
Monsignor Paul Dwyer Catholic High School
Secondary: Catholic
4.37 km
R S Mclaughlin Collegiate and Vocational Institute
Secondary: Public
4.70 km
Eastdale Collegiate and Vocational Institute
Secondary: Public
4.93 km
O'Neill Collegiate and Vocational Institute
Secondary: Public
4.67 km
Maxwell Heights Secondary School
Secondary: Public
1.60 km
More about this building
View 460 Woodmount Crescent, Oshawa
