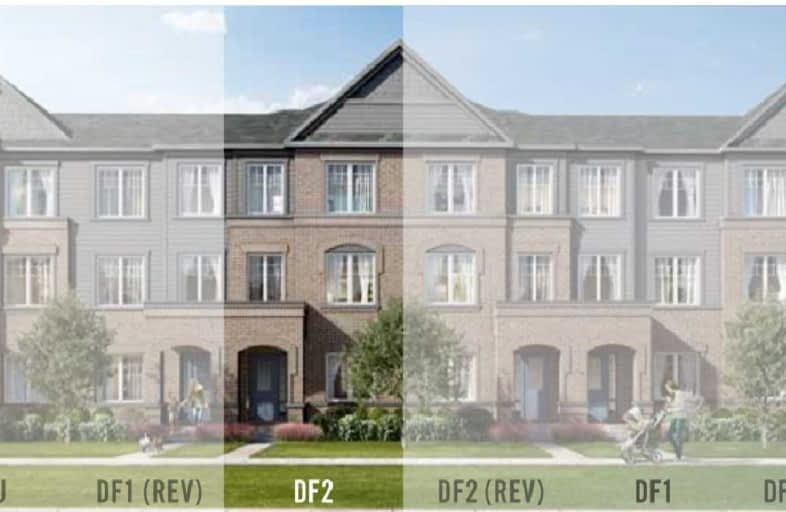Sold on Feb 06, 2020
Note: Property is not currently for sale or for rent.

-
Type: Att/Row/Twnhouse
-
Style: 3-Storey
-
Size: 1500 sqft
-
Lot Size: 18 x 60 Feet
-
Age: New
-
Days on Site: 127 Days
-
Added: Oct 02, 2019 (4 months on market)
-
Updated:
-
Last Checked: 3 months ago
-
MLS®#: E4595797
-
Listed By: Intercity realty inc., brokerage
Exclusive Townhomes In Lakeview Oshawa* Mins From The Waters Edge(Lake Ontario), Community Parks, Shopping, Transit, Highways & Recreations. Quality Homes Built By Reputable Builders/Deverlopers
Extras
The Edenwood Model. Extended List Of Features & Finishes. Easy Extended Deposit Structure. Appliances & Ac Included!
Property Details
Facts for 895 Phillip Murray Avenue, Oshawa
Status
Days on Market: 127
Last Status: Sold
Sold Date: Feb 06, 2020
Closed Date: Feb 23, 2021
Expiry Date: Feb 02, 2020
Sold Price: $513,990
Unavailable Date: Feb 06, 2020
Input Date: Oct 02, 2019
Property
Status: Sale
Property Type: Att/Row/Twnhouse
Style: 3-Storey
Size (sq ft): 1500
Age: New
Area: Oshawa
Community: Lakeview
Availability Date: Jan 14, 2021
Inside
Bedrooms: 3
Bathrooms: 3
Kitchens: 1
Rooms: 7
Den/Family Room: Yes
Air Conditioning: Central Air
Fireplace: Yes
Washrooms: 3
Building
Basement: None
Heat Type: Forced Air
Heat Source: Gas
Exterior: Brick
Exterior: Vinyl Siding
Water Supply: Municipal
Special Designation: Unknown
Parking
Driveway: Private
Garage Spaces: 1
Garage Type: Attached
Covered Parking Spaces: 1
Total Parking Spaces: 2
Fees
Tax Year: 2018
Tax Legal Description: Building 1 Unit 6 40R29541
Additional Mo Fees: 150
Highlights
Feature: Lake Access
Feature: Public Transit
Land
Cross Street: Phillip Murray/Park
Municipality District: Oshawa
Fronting On: North
Parcel of Tied Land: Y
Pool: None
Sewer: Sewers
Lot Depth: 60 Feet
Lot Frontage: 18 Feet
Zoning: Single Residenti
Rooms
Room details for 895 Phillip Murray Avenue, Oshawa
| Type | Dimensions | Description |
|---|---|---|
| Family Ground | 2.71 x 3.05 | Broadloom, Large Window |
| Great Rm Main | 3.35 x 5.24 | Broadloom, Large Window, Fireplace |
| Breakfast Main | 2.86 x 3.41 | Tile Floor, Walk-Out, Balcony |
| Kitchen Main | 3.35 x 2.47 | Tile Floor |
| Master Upper | 4.66 x 3.47 | Broadloom, Ensuite Bath, W/I Closet |
| 2nd Br Upper | 2.56 x 2.56 | Broadloom, Large Window, Closet |
| 3rd Br Upper | 2.72 x 2.62 | Broadloom, Large Window, Closet |
| XXXXXXXX | XXX XX, XXXX |
XXXX XXX XXXX |
$XXX,XXX |
| XXX XX, XXXX |
XXXXXX XXX XXXX |
$XXX,XXX | |
| XXXXXXXX | XXX XX, XXXX |
XXXX XXX XXXX |
$XXX,XXX |
| XXX XX, XXXX |
XXXXXX XXX XXXX |
$XXX,XXX |
| XXXXXXXX XXXX | XXX XX, XXXX | $513,990 XXX XXXX |
| XXXXXXXX XXXXXX | XXX XX, XXXX | $513,990 XXX XXXX |
| XXXXXXXX XXXX | XXX XX, XXXX | $533,990 XXX XXXX |
| XXXXXXXX XXXXXX | XXX XX, XXXX | $533,990 XXX XXXX |

College Hill Public School
Elementary: PublicMonsignor Philip Coffey Catholic School
Elementary: CatholicBobby Orr Public School
Elementary: PublicLakewoods Public School
Elementary: PublicGlen Street Public School
Elementary: PublicDr C F Cannon Public School
Elementary: PublicDCE - Under 21 Collegiate Institute and Vocational School
Secondary: PublicDurham Alternative Secondary School
Secondary: PublicG L Roberts Collegiate and Vocational Institute
Secondary: PublicMonsignor John Pereyma Catholic Secondary School
Secondary: CatholicR S Mclaughlin Collegiate and Vocational Institute
Secondary: PublicO'Neill Collegiate and Vocational Institute
Secondary: Public