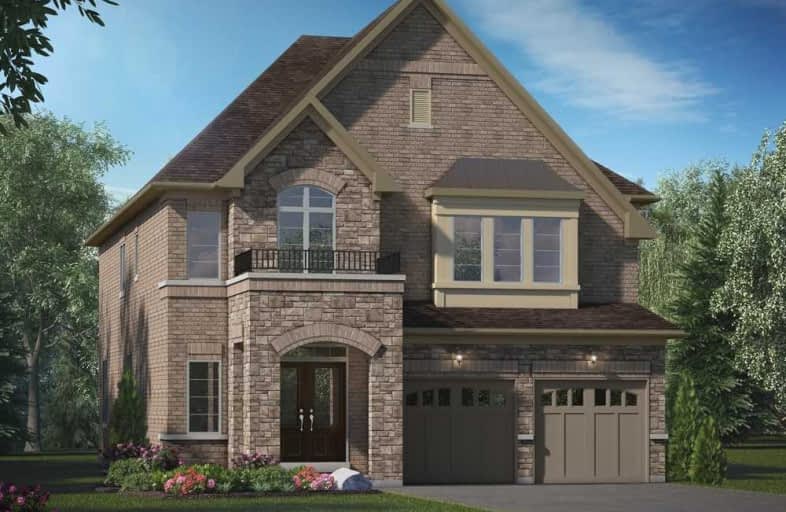Sold on Jul 18, 2019
Note: Property is not currently for sale or for rent.

-
Type: Detached
-
Style: 2-Storey
-
Size: 2000 sqft
-
Lot Size: 40 x 98 Feet
-
Age: New
-
Days on Site: 8 Days
-
Added: Sep 07, 2019 (1 week on market)
-
Updated:
-
Last Checked: 3 months ago
-
MLS®#: E4513356
-
Listed By: Iconic realty, brokerage
Now Is Your Opportunity To Own A Wonderfully Crafted Home In A Neighborhood Offering Great Schools, Shopping, Parks, Playgrounds & Everything Else A Growing Family Could Want. The Mill 6 C Sits On A 40Ft Lot Situated In North Oshawa. New Home To Be Built. This Home Features Walkout Basement, 4 Bedrooms, 3 1/2 Baths & Double Car Garage. Approx. 2731Sq.Ft. With 9Ft Ceilings On Main, Hardwood In Great Room, Granite Kitchen Counter, Main Floor Laundry, Gas F/P
Extras
3-Pc Rough-In Basement, Oakstairs & Upgrade Railing & Pickets, Double Sink In Master, & Smooth Ceilings On Main Floor. Air Conditioner. Don't Miss Your Opportunity! Still Have Time To Choose Your Interior Colours.
Property Details
Facts for Lot 24 Don White Court, Oshawa
Status
Days on Market: 8
Last Status: Sold
Sold Date: Jul 18, 2019
Closed Date: Jan 30, 2020
Expiry Date: Dec 31, 2019
Sold Price: $838,990
Unavailable Date: Jul 18, 2019
Input Date: Jul 10, 2019
Property
Status: Sale
Property Type: Detached
Style: 2-Storey
Size (sq ft): 2000
Age: New
Area: Oshawa
Community: Taunton
Inside
Bedrooms: 4
Bathrooms: 4
Kitchens: 1
Rooms: 9
Den/Family Room: Yes
Air Conditioning: Central Air
Fireplace: Yes
Washrooms: 4
Building
Basement: Unfinished
Basement 2: W/O
Heat Type: Forced Air
Heat Source: Gas
Exterior: Brick
Exterior: Stone
Water Supply: Municipal
Special Designation: Unknown
Parking
Driveway: Private
Garage Spaces: 2
Garage Type: Built-In
Covered Parking Spaces: 2
Total Parking Spaces: 4
Fees
Tax Year: 2019
Tax Legal Description: Lot 24 Plan 40M-2596
Highlights
Feature: Wooded/Treed
Land
Cross Street: Grandview & Conlin
Municipality District: Oshawa
Fronting On: West
Pool: None
Sewer: Sewers
Lot Depth: 98 Feet
Lot Frontage: 40 Feet
Rooms
Room details for Lot 24 Don White Court, Oshawa
| Type | Dimensions | Description |
|---|---|---|
| Dining Main | 3.41 x 4.26 | Coffered Ceiling, Broadloom, Window |
| Library Main | 2.74 x 3.35 | French Doors, Broadloom, Window |
| Kitchen Main | 3.41 x 4.26 | Eat-In Kitchen, Ceramic Floor, Centre Island |
| Breakfast Main | 2.74 x 4.26 | W/O To Deck, Ceramic Floor |
| Family Main | 4.57 x 4.57 | Gas Fireplace, Hardwood Floor, Window |
| Master 2nd | 3.96 x 5.48 | 5 Pc Ensuite, Broadloom, W/I Closet |
| 2nd Br 2nd | 3.96 x 3.29 | Semi Ensuite, Broadloom, Closet |
| 3rd Br 2nd | 3.44 x 5.09 | Semi Ensuite, Broadloom, Closet |
| 4th Br 2nd | 3.23 x 3.96 | 4 Pc Ensuite, Broadloom, Closet |
| Loft 2nd | 3.47 x 2.43 |
| XXXXXXXX | XXX XX, XXXX |
XXXX XXX XXXX |
$XXX,XXX |
| XXX XX, XXXX |
XXXXXX XXX XXXX |
$XXX,XXX |
| XXXXXXXX XXXX | XXX XX, XXXX | $838,990 XXX XXXX |
| XXXXXXXX XXXXXX | XXX XX, XXXX | $838,990 XXX XXXX |

École élémentaire publique L'Héritage
Elementary: PublicChar-Lan Intermediate School
Elementary: PublicSt Peter's School
Elementary: CatholicHoly Trinity Catholic Elementary School
Elementary: CatholicÉcole élémentaire catholique de l'Ange-Gardien
Elementary: CatholicWilliamstown Public School
Elementary: PublicÉcole secondaire publique L'Héritage
Secondary: PublicCharlottenburgh and Lancaster District High School
Secondary: PublicSt Lawrence Secondary School
Secondary: PublicÉcole secondaire catholique La Citadelle
Secondary: CatholicHoly Trinity Catholic Secondary School
Secondary: CatholicCornwall Collegiate and Vocational School
Secondary: Public