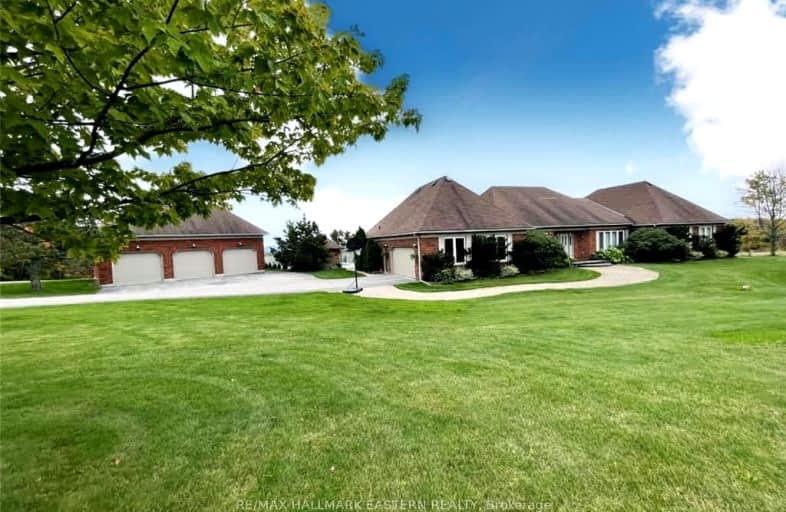Car-Dependent
- Almost all errands require a car.
0
/100
Somewhat Bikeable
- Almost all errands require a car.
5
/100

Roseneath Centennial Public School
Elementary: Public
10.29 km
St. Joseph Catholic Elementary School
Elementary: Catholic
13.51 km
Otonabee Valley Public School
Elementary: Public
13.88 km
St. Patrick Catholic Elementary School
Elementary: Catholic
13.72 km
North Shore Public School
Elementary: Public
4.49 km
Monsignor O'Donoghue Catholic Elementary School
Elementary: Catholic
13.06 km
Norwood District High School
Secondary: Public
18.71 km
Peterborough Collegiate and Vocational School
Secondary: Public
15.61 km
Kenner Collegiate and Vocational Institute
Secondary: Public
15.21 km
Adam Scott Collegiate and Vocational Institute
Secondary: Public
16.33 km
Thomas A Stewart Secondary School
Secondary: Public
15.71 km
St. Peter Catholic Secondary School
Secondary: Catholic
17.24 km
-
Mark S Burnham Provincial Park
Peterborough ON 11.3km -
Ashburnham Dog Park
Ashburnham/Lansdowne, Peterborough ON 12.32km -
Kiwanis Park
ON 13.18km
-
CIBC
1672 Hwy 7, Keene ON K9J 6X8 7.82km -
President's Choice Financial ATM
400 Lansdowne St E, Peterborough ON K9L 0B2 12.62km -
CIBC
336 Lansdowne St E, Peterborough ON K9L 2A3 12.76km


