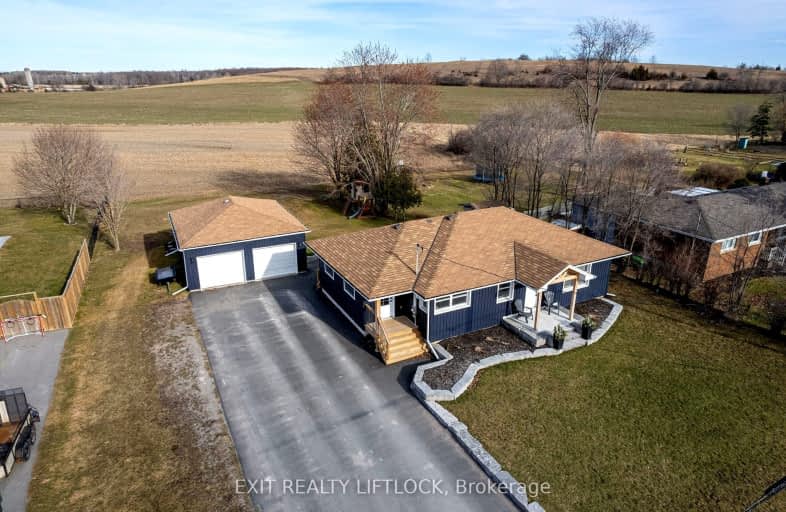
Car-Dependent
- Almost all errands require a car.
Somewhat Bikeable
- Most errands require a car.

Immaculate Conception Catholic Elementary School
Elementary: CatholicKing George Public School
Elementary: PublicSt. John Catholic Elementary School
Elementary: CatholicOtonabee Valley Public School
Elementary: PublicSt. Patrick Catholic Elementary School
Elementary: CatholicMonsignor O'Donoghue Catholic Elementary School
Elementary: CatholicPeterborough Collegiate and Vocational School
Secondary: PublicKenner Collegiate and Vocational Institute
Secondary: PublicHoly Cross Catholic Secondary School
Secondary: CatholicAdam Scott Collegiate and Vocational Institute
Secondary: PublicThomas A Stewart Secondary School
Secondary: PublicSt. Peter Catholic Secondary School
Secondary: Catholic-
Porch & Pint Pub
172 Lansdowne St E, Peterborough, ON K9J 7N9 3.2km -
One Eyed Jacks Pub & Grill
116 Lansdowne Street E, Peterborough, ON K9J 7P7 3.34km -
Riley's Pub
251 George Street N, Peterborough, ON K9J 3G9 5.26km
-
Country Style
779 Highway 7, Peterborough, ON K9J 6X9 2.68km -
Country Style Donuts
2205 Keene Road, Peterborough, ON K9J 6X7 2.69km -
McDonald's
400 Lansdowne Street East, Peterborough, ON K9J 6X9 2.9km
-
Fit4less Peterborough
898 Monaghan Road, unit 3, Peterborough, ON K9J 1Y9 5.05km -
GoodLife Fitness
1154 Chemong Rd, Peterborough, ON K9H 7J6 8.58km -
Young's Point Personal Training
2108 Nathaway Drive, Youngs Point, ON K0L 3G0 24.38km
-
Sullivan's Pharmacy
71 Hunter Street E, Peterborough, ON K9H 1G4 5.08km -
IDA PHARMACY
829 Chemong Road, Brookdale Plaza, Peterborough, ON K9H 5Z5 7.19km -
Rexall Drug Store
1154 Chemong Road, Peterborough, ON K9H 7J6 8.47km
-
Marty Moo's
2205 Keene Road, Peterborough, ON K9J 6X9 2.5km -
Country Style Donuts
2205 Keene Road, Peterborough, ON K9J 6X7 2.69km -
Bento Sushi
661 Lansdowne St.E, Peterborough, ON K9J 1Z2 2.72km
-
Lansdowne Place
645 Lansdowne Street W, Peterborough, ON K9J 7Y5 5.2km -
Peterborough Square
360 George Street N, Peterborough, ON K9H 7E7 5.48km -
The Home Depot
500 Lansdowne Street W, Peterborough, ON K9J 8J7 4.8km
-
Morello's Your Independent Grocer
400 Lansdowne Street E, Peterborough, ON K9L 0B2 2.96km -
The Grocery Outlet
982 Highway, Suite 7, Peterborough, ON K9J 6X8 3.16km -
Liftlock Foodland
142 Hunter Street E, Peterborough, ON K9H 1G6 5.05km
-
The Beer Store
570 Lansdowne Street W, Peterborough, ON K9J 1Y9 5.07km -
Liquor Control Board of Ontario
879 Lansdowne Street W, Peterborough, ON K9J 1Z5 5.84km -
LCBO
30 Ottawa Street, Havelock, ON K0L 1Z0 35.08km
-
Ultramar Gas
949 Highway 7, Peterborough, ON K9J 6X9 3.02km -
Del Mastro Motors
48 Lansdowne Street West, Peterborough, ON K9J 1Y1 4.05km -
Master Mechanic
552 Lansdowne Street W, Peterborough, ON K9J 8J7 4.98km
-
Galaxy Cinemas
320 Water Street, Peterborough, ON K9H 7N9 5.36km -
Port Hope Drive In
2141 Theatre Road, Cobourg, ON K9A 4J7 34.33km -
Lindsay Drive In
229 Pigeon Lake Road, Lindsay, ON K9V 4R6 35.33km
-
Peterborough Public Library
345 Aylmer Street N, Peterborough, ON K9H 3V7 5.7km -
Marmora Public Library
37 Forsyth St, Marmora, ON K0K 2M0 52.16km -
Scugog Memorial Public Library
231 Water Street, Port Perry, ON L9L 1A8 56.76km
-
Peterborough Regional Health Centre
1 Hospital Drive, Peterborough, ON K9J 7C6 6.97km -
Northumberland Hills Hospital
1000 Depalma Drive, Cobourg, ON K9A 5W6 33.14km -
Extendicare (Cobourg)
130 New Densmore Road, Cobourg, ON K9A 5W2 33.01km
-
Kiwanis Park
ON 2.78km -
Ashburnham Dog Park
Ashburnham/Lansdowne, Peterborough ON 2.81km -
Mark S Burnham Provincial Park
Peterborough ON 2.8km
-
CIBC
336 Lansdowne St E, Peterborough ON K9L 2A3 2.92km -
President's Choice Financial ATM
400 Lansdowne St E, Peterborough ON K9L 0B2 2.94km -
Localcoin Bitcoin ATM - Discount Mini-Mart
584 Monaghan Rd, Peterborough ON K9J 5H9 4.57km


