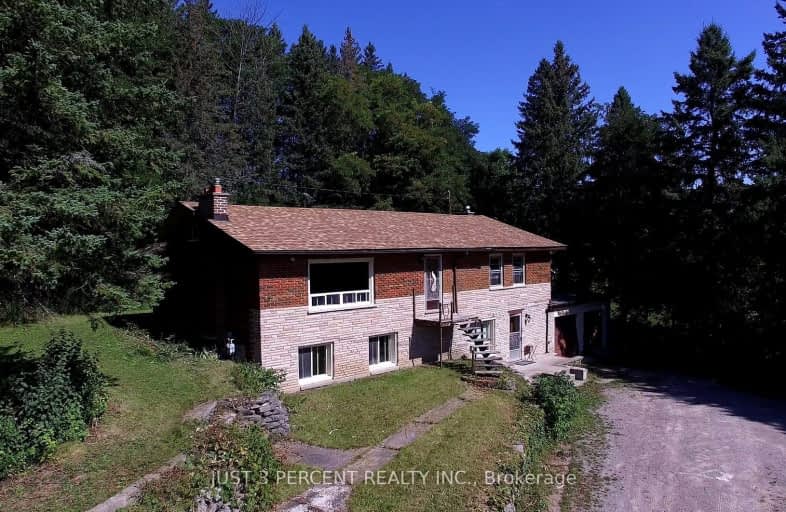Car-Dependent
- Almost all errands require a car.
Somewhat Bikeable
- Almost all errands require a car.

Immaculate Conception Catholic Elementary School
Elementary: CatholicArmour Heights Public School
Elementary: PublicKing George Public School
Elementary: PublicOtonabee Valley Public School
Elementary: PublicSt. Patrick Catholic Elementary School
Elementary: CatholicMonsignor O'Donoghue Catholic Elementary School
Elementary: CatholicPeterborough Collegiate and Vocational School
Secondary: PublicKenner Collegiate and Vocational Institute
Secondary: PublicHoly Cross Catholic Secondary School
Secondary: CatholicAdam Scott Collegiate and Vocational Institute
Secondary: PublicThomas A Stewart Secondary School
Secondary: PublicSt. Peter Catholic Secondary School
Secondary: Catholic-
Mark S Burnham Provincial Park
Peterborough ON 0.7km -
Ashburnham Dog Park
Ashburnham/Lansdowne, Peterborough ON 1.83km -
Ecology Park
1899 Ashburnham Dr, Peterborough ON K9L 1P8 2.91km
-
President's Choice Financial ATM
400 Lansdowne St E, Peterborough ON K9L 0B2 2.14km -
CIBC
336 Lansdowne St E, Peterborough ON K9L 2A3 2.39km -
RBC Royal Bank
198 Lansdowne St E, Peterborough ON K9J 7N9 2.87km



