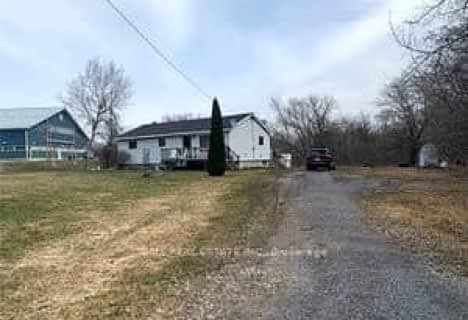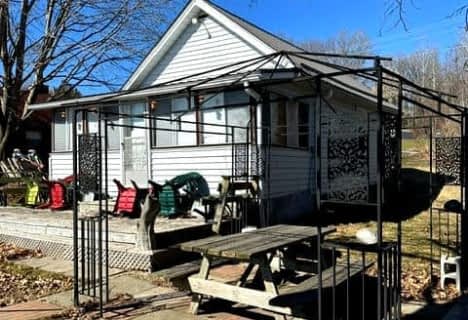
Camborne Public School
Elementary: Public
13.74 km
Plainville Public School
Elementary: Public
6.84 km
Otonabee Valley Public School
Elementary: Public
14.84 km
St. Patrick Catholic Elementary School
Elementary: Catholic
14.28 km
North Shore Public School
Elementary: Public
8.88 km
Monsignor O'Donoghue Catholic Elementary School
Elementary: Catholic
16.19 km
Peterborough Collegiate and Vocational School
Secondary: Public
18.00 km
Kenner Collegiate and Vocational Institute
Secondary: Public
15.23 km
Holy Cross Catholic Secondary School
Secondary: Catholic
16.66 km
St. Mary Catholic Secondary School
Secondary: Catholic
20.52 km
Thomas A Stewart Secondary School
Secondary: Public
19.83 km
St. Peter Catholic Secondary School
Secondary: Catholic
18.76 km
$
$277,000
- 1 bath
- 3 bed
- 700 sqft
405 Hiawatha Line, Hiawatha First Nation, Ontario • K0L 2B0 • Hiawatha First Nation
$
$249,900
- 1 bath
- 3 bed
- 700 sqft
223 Paudash Street, Hiawatha First Nation, Ontario • K0L 2G0 • Hiawatha First Nation


