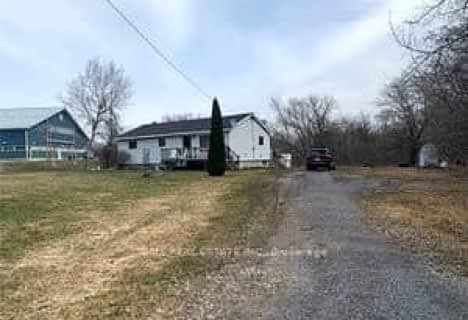
Camborne Public School
Elementary: Public
13.65 km
Plainville Public School
Elementary: Public
6.75 km
Otonabee Valley Public School
Elementary: Public
14.91 km
St. Patrick Catholic Elementary School
Elementary: Catholic
14.35 km
North Shore Public School
Elementary: Public
8.98 km
Monsignor O'Donoghue Catholic Elementary School
Elementary: Catholic
16.27 km
Peterborough Collegiate and Vocational School
Secondary: Public
18.07 km
Kenner Collegiate and Vocational Institute
Secondary: Public
15.29 km
Holy Cross Catholic Secondary School
Secondary: Catholic
16.72 km
St. Mary Catholic Secondary School
Secondary: Catholic
20.44 km
Thomas A Stewart Secondary School
Secondary: Public
19.91 km
St. Peter Catholic Secondary School
Secondary: Catholic
18.83 km
$
$277,000
- 1 bath
- 3 bed
- 700 sqft
405 Hiawatha Line, Hiawatha First Nation, Ontario • K0L 2B0 • Hiawatha First Nation
$
$365,000
- 1 bath
- 3 bed
64 Cow Island, Otonabee-South Monaghan, Ontario • K0L 1B0 • Rural Otonabee-South Monaghan


