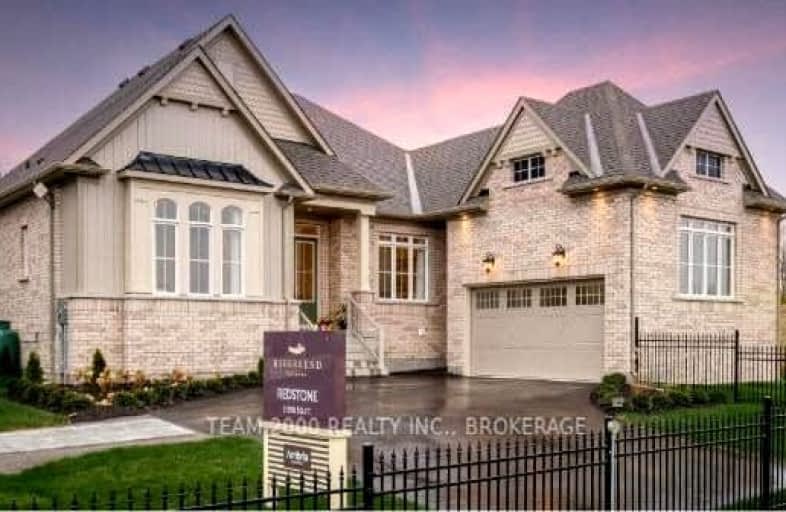Somewhat Walkable
- Some errands can be accomplished on foot.
52
/100
Good Transit
- Some errands can be accomplished by public transportation.
55
/100
Bikeable
- Some errands can be accomplished on bike.
53
/100

Keewatin Public School
Elementary: Public
2,027.91 km
Riverview Elementary School
Elementary: Public
2,048.97 km
Evergreen Public School
Elementary: Public
2,033.97 km
St Louis Separate School
Elementary: Catholic
2,028.24 km
Beaver Brae Senior Elementary School
Elementary: Public
2,034.56 km
King George VI Public School
Elementary: Public
2,033.48 km
Rainy River High School
Secondary: Public
2,048.85 km
Red Lake District High School
Secondary: Public
2,062.47 km
St Thomas Aquinas High School
Secondary: Catholic
2,034.72 km
Beaver Brae Secondary School
Secondary: Public
2,034.59 km
Dryden High School
Secondary: Public
2,149.95 km
Fort Frances High School
Secondary: Public
2,133.18 km
-
Surrey Lake Park
7500 152 St, Surrey BC 3.72km -
Green Timbers Urban Forest
100 Ave & 147 St, Surrey BC 4.33km -
Cloverdale Athletic Park
64, Surrey BC 4.92km
-
CIBC
1294 Guildford Town Ctr (at 152 St), Surrey BC 4.04km -
Scotiabank
10355 152 St, Surrey BC V3R 7C1 4.19km -
BMO Bank of Montreal
10455 152 St (at 104 Ave), Surrey BC V3R 7M8 4.21km


