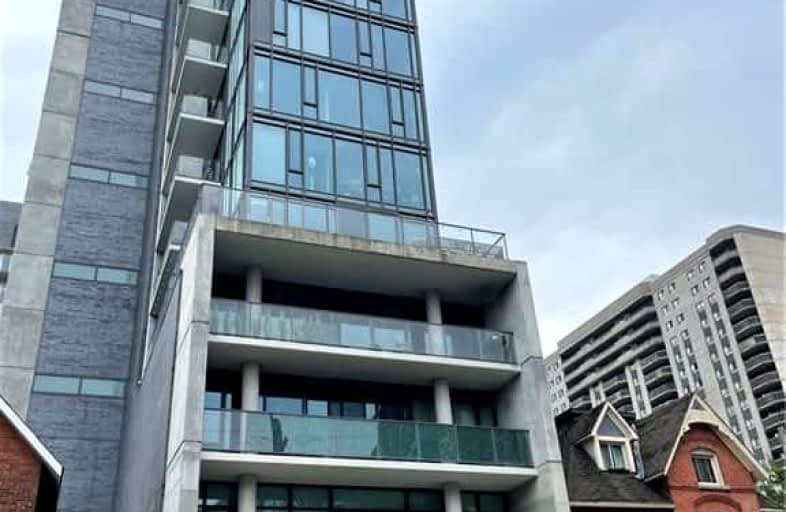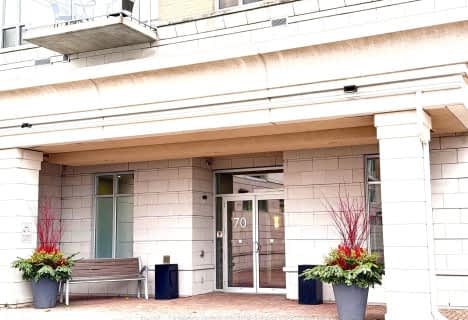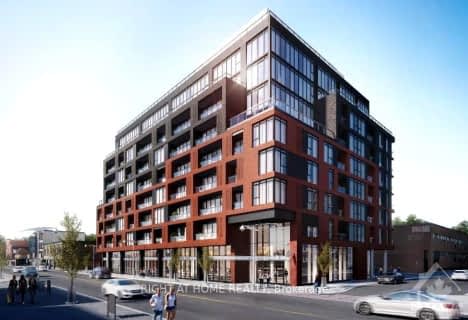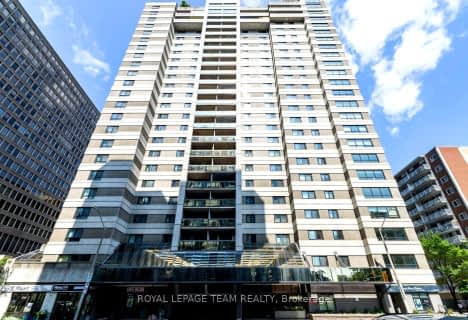Walker's Paradise
- Daily errands do not require a car.
Rider's Paradise
- Daily errands do not require a car.
Biker's Paradise
- Daily errands do not require a car.

Cambridge Street Community Public School
Elementary: PublicSt Anthony Elementary School
Elementary: CatholicCentennial Public School
Elementary: PublicCorpus Christi Catholic Elementary School
Elementary: CatholicElgin Street Public School
Elementary: PublicGlashan Public School
Elementary: PublicUrban Aboriginal Alternate High School
Secondary: PublicRichard Pfaff Secondary Alternate Site
Secondary: PublicImmaculata High School
Secondary: CatholicLisgar Collegiate Institute
Secondary: PublicAdult High School
Secondary: PublicGlebe Collegiate Institute
Secondary: Public-
Dundonald Park
516 Somerset St W (btwn Bay & Lyon St N), Ottawa ON K1R 5J9 0.35km -
Tech Wall Dog Park
ON 0.41km -
Arlington Park
165 Arlington Ave (btw Bay St & Lyon St), Ottawa ON K1R 5S6 0.95km
-
Scotiabank
303 Queen St, Ottawa ON K1R 7S2 0.35km -
Scotiabank
186 Bank St (at Gloucester St.), Ottawa ON K2P 1W6 0.41km -
Bank of Canada
234 Wellington St (btwn Kent and Bank), Ottawa ON K1A 0G9 0.56km
- 2 bath
- 2 bed
- 900 sqft
703-200 LETT Street, West Centre Town, Ontario • K1R 0A7 • 4204 - West Centre Town
- 2 bath
- 2 bed
- 900 sqft
317-316 BRUYERE Street, Lower Town - Sandy Hill, Ontario • K1N 0C3 • 4002 - Lower Town
- 2 bath
- 2 bed
- 900 sqft
1907-70 LANDRY Street, Vanier and Kingsview Park, Ontario • K1L 0A8 • 3402 - Vanier
- 2 bath
- 2 bed
- 800 sqft
417-10 James Street, Ottawa Centre, Ontario • K2P 1Y5 • 4103 - Ottawa Centre
- 1 bath
- 2 bed
- 700 sqft
512-10 James Street, Ottawa Centre, Ontario • K2P 1Y5 • 4103 - Ottawa Centre
- 1 bath
- 2 bed
- 700 sqft
208-10 James Street, Ottawa Centre, Ontario • K2P 1T2 • 4103 - Ottawa Centre
- 1 bath
- 2 bed
- 700 sqft
708-10 James Street, Ottawa Centre, Ontario • K2P 1T2 • 4103 - Ottawa Centre
- 1 bath
- 2 bed
- 900 sqft
302-475 Laurier Avenue West, Ottawa Centre, Ontario • K1R 7X1 • 4101 - Ottawa Centre
- 2 bath
- 2 bed
- 700 sqft
517-10 JAMES Street, Ottawa Centre, Ontario • K2P 1Y5 • 4103 - Ottawa Centre
- 2 bath
- 2 bed
- 900 sqft
2207-470 Laurier Avenue West, Ottawa Centre, Ontario • K1R 7W9 • 4102 - Ottawa Centre
- — bath
- — bed
- — sqft
2303-570 Laurier Avenue West, Ottawa Centre, Ontario • K1R 1C8 • 4102 - Ottawa Centre
- 1 bath
- 2 bed
- 700 sqft
1003-199 Kent Street, Ottawa Centre, Ontario • K2P 2K8 • 4102 - Ottawa Centre












