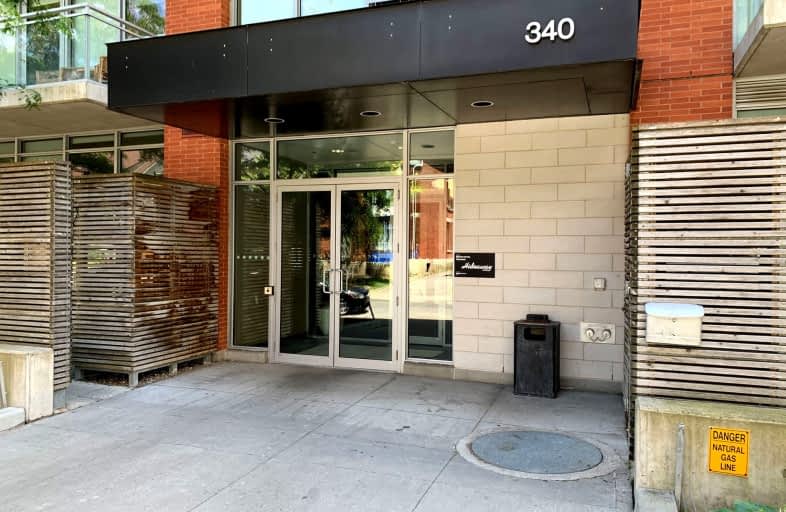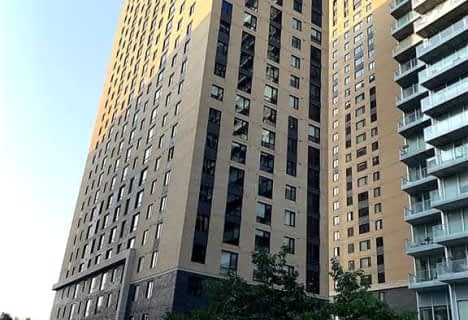Walker's Paradise
- Daily errands do not require a car.
Good Transit
- Some errands can be accomplished by public transportation.
Biker's Paradise
- Daily errands do not require a car.

École élémentaire catholique Au Coeur d'Ottawa
Elementary: CatholicFirst Avenue Public School
Elementary: PublicCorpus Christi Catholic Elementary School
Elementary: CatholicElgin Street Public School
Elementary: PublicGlashan Public School
Elementary: PublicMutchmor Public School
Elementary: PublicUrban Aboriginal Alternate High School
Secondary: PublicRichard Pfaff Secondary Alternate Site
Secondary: PublicImmaculata High School
Secondary: CatholicLisgar Collegiate Institute
Secondary: PublicAdult High School
Secondary: PublicGlebe Collegiate Institute
Secondary: Public-
Central Park
Ottawa ON 0.55km -
Arlington Park
165 Arlington Ave (btw Bay St & Lyon St), Ottawa ON K1R 5S6 0.57km -
Patterson Park
Ottawa ON 0.64km
-
RBC Royal Bank
475 Bank St (at Flora St.), Ottawa ON K2P 1Z2 0.09km -
Scotiabank
186 Bank St (at Gloucester St.), Ottawa ON K2P 1W6 0.86km -
Export Development Canada
151 O'Connor St (O'Connor St.), Ottawa ON K2P 2M5 1km
- 1 bath
- 1 bed
- 500 sqft
1301-805 CARLING Avenue, Dows Lake - Civic Hospital and Area, Ontario • K1S 5W9 • 4502 - West Centre Town
- 1 bath
- 1 bed
- 900 sqft
1405-179 GEORGE Street, Lower Town - Sandy Hill, Ontario • K1N 1J8 • 4001 - Lower Town/Byward Market
- 1 bath
- 1 bed
- 600 sqft
04-160 Bruyere Street, Lower Town - Sandy Hill, Ontario • K1N 5E1 • 4001 - Lower Town/Byward Market
- 1 bath
- 1 bed
- 500 sqft
1908-180 George Street, Lower Town - Sandy Hill, Ontario • K1N 0G8 • 4001 - Lower Town/Byward Market
- 1 bath
- 1 bed
- 600 sqft
807-134 York Street, Lower Town - Sandy Hill, Ontario • K1N 1K8 • 4001 - Lower Town/Byward Market
- 1 bath
- 2 bed
- 500 sqft
809-105 Champagne Avenue South, Dows Lake - Civic Hospital and Area, Ontario • K1S 5E5 • 4502 - West Centre Town
- 1 bath
- 1 bed
708-360 McLeod Street, Ottawa Centre, Ontario • K2P 1A9 • 4103 - Ottawa Centre
- 1 bath
- 1 bed
- 600 sqft
809-180 george Street, Lower Town - Sandy Hill, Ontario • K1N 0G8 • 4001 - Lower Town/Byward Market
- 1 bath
- 2 bed
- 1200 sqft
1807-199 Kent Street, Ottawa Centre, Ontario • K2P 2K8 • 4102 - Ottawa Centre
- 1 bath
- 1 bed
- 600 sqft
2307-242 Rideau Street, Lower Town - Sandy Hill, Ontario • K1N 0B7 • 4003 - Sandy Hill
- 1 bath
- 1 bed
- 500 sqft
2309-180 George Street, Lower Town - Sandy Hill, Ontario • K1N 0G8 • 4001 - Lower Town/Byward Market
- 1 bath
- 1 bed
- 600 sqft
1004-180 George Street, Lower Town - Sandy Hill, Ontario • K1N 0G8 • 4001 - Lower Town/Byward Market














