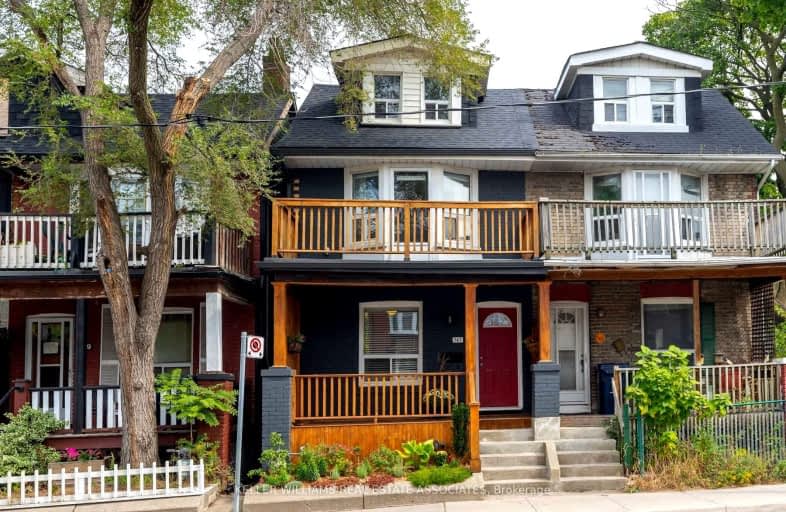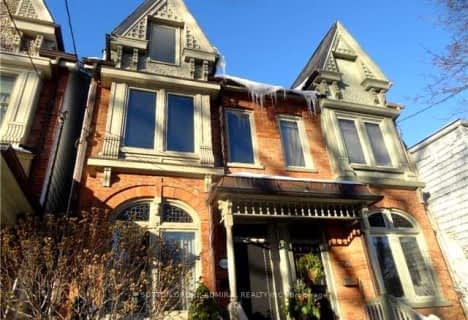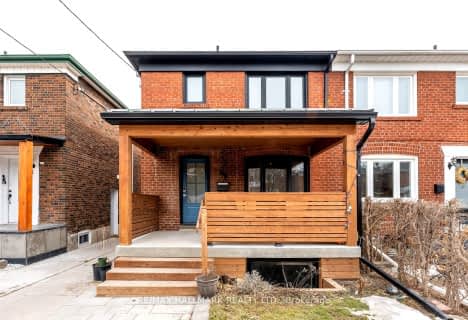Walker's Paradise
- Daily errands do not require a car.
Excellent Transit
- Most errands can be accomplished by public transportation.
Very Bikeable
- Most errands can be accomplished on bike.

East Alternative School of Toronto
Elementary: PublicÉÉC du Bon-Berger
Elementary: CatholicHoly Name Catholic School
Elementary: CatholicBlake Street Junior Public School
Elementary: PublicEarl Grey Senior Public School
Elementary: PublicWilkinson Junior Public School
Elementary: PublicFirst Nations School of Toronto
Secondary: PublicSchool of Life Experience
Secondary: PublicSubway Academy I
Secondary: PublicGreenwood Secondary School
Secondary: PublicDanforth Collegiate Institute and Technical School
Secondary: PublicRiverdale Collegiate Institute
Secondary: Public-
Oakvale Green Space
Phin Avenue, Toronto ON 0.4km -
Withrow Park Off Leash Dog Park
Logan Ave (Danforth), Toronto ON 0.81km -
Withrow Park
725 Logan Ave (btwn Bain Ave. & McConnell Ave.), Toronto ON M4K 3C7 0.86km
-
TD Bank Financial Group
480 Danforth Ave (at Logan ave.), Toronto ON M4K 1P4 0.84km -
TD Bank Financial Group
991 Pape Ave (at Floyd Ave.), Toronto ON M4K 3V6 1.15km -
TD Bank Financial Group
5875 Leslie St, Toronto ON M2H 1J8 2.57km
- 2 bath
- 3 bed
- 1500 sqft
01-196 Glen Road South, Toronto, Ontario • M4W 2X1 • Rosedale-Moore Park
- 2 bath
- 3 bed
- 1100 sqft
23 Kings Park Boulevard, Toronto, Ontario • M4J 2B7 • Danforth Village-East York
- 4 bath
- 3 bed
- 2000 sqft
426 Wellesley Street East, Toronto, Ontario • M4X 1H7 • Cabbagetown-South St. James Town
- — bath
- — bed
Main -292 Mortimer Avenue, Toronto, Ontario • M4J 2C7 • Danforth Village-East York














