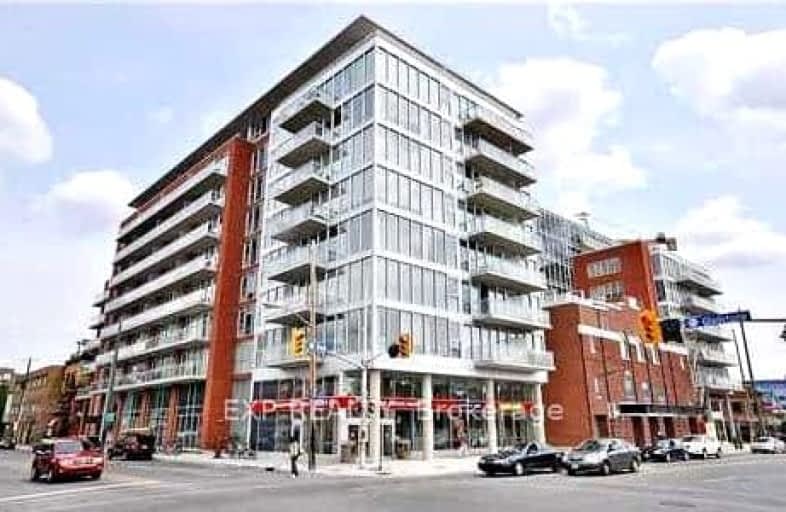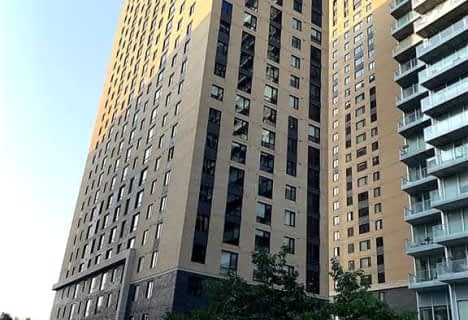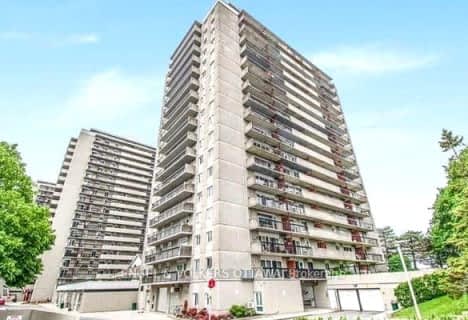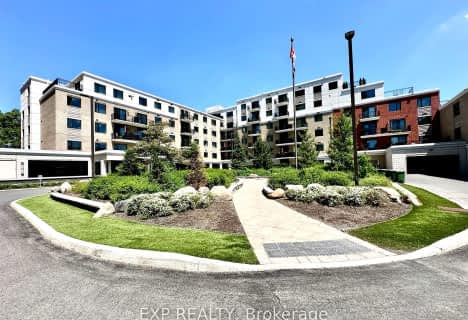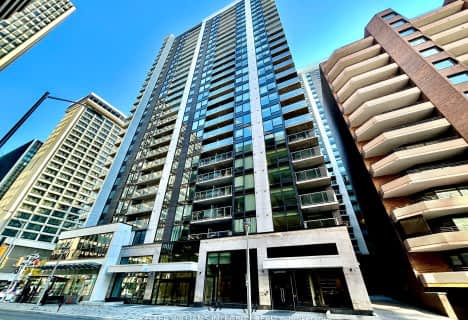Walker's Paradise
- Daily errands do not require a car.
Excellent Transit
- Most errands can be accomplished by public transportation.
Biker's Paradise
- Daily errands do not require a car.

Centennial Public School
Elementary: PublicFirst Avenue Public School
Elementary: PublicCorpus Christi Catholic Elementary School
Elementary: CatholicElgin Street Public School
Elementary: PublicGlashan Public School
Elementary: PublicMutchmor Public School
Elementary: PublicUrban Aboriginal Alternate High School
Secondary: PublicRichard Pfaff Secondary Alternate Site
Secondary: PublicImmaculata High School
Secondary: CatholicLisgar Collegiate Institute
Secondary: PublicAdult High School
Secondary: PublicGlebe Collegiate Institute
Secondary: Public-
Arlington Park
165 Arlington Ave (btw Bay St & Lyon St), Ottawa ON K1R 5S6 0.56km -
Central Park
Ottawa ON 0.57km -
Patterson Park
Ottawa ON 0.67km
-
RBC Royal Bank
475 Bank St (at Flora St.), Ottawa ON K2P 1Z2 0.1km -
Scotiabank
186 Bank St (at Gloucester St.), Ottawa ON K2P 1W6 0.83km -
Export Development Canada
151 O'Connor St (O'Connor St.), Ottawa ON K2P 2M5 0.98km
For Sale
- 2 bath
- 2 bed
- 700 sqft
306-10 JAMES Street, Ottawa Centre, Ontario • K2P 1Y5 • 4103 - Ottawa Centre
- 2 bath
- 1 bed
- 700 sqft
607-10 James Street, Ottawa Centre, Ontario • K2P 1Y5 • 4103 - Ottawa Centre
- 1 bath
- 1 bed
- 600 sqft
1011-340 Queen Street, Ottawa Centre, Ontario • K1R 0G1 • 4101 - Ottawa Centre
- 1 bath
- 2 bed
- 900 sqft
302-475 Laurier Avenue West, Ottawa Centre, Ontario • K1R 7X1 • 4101 - Ottawa Centre
- 1 bath
- 1 bed
- 600 sqft
615-360 Mcleod Street, Ottawa Centre, Ontario • K2P 1A9 • 4103 - Ottawa Centre
- 1 bath
- 1 bed
- 500 sqft
01-123 Pamilla Street North, Dows Lake - Civic Hospital and Area, Ontario • K1S 3K9 • 4502 - West Centre Town
- 1 bath
- 2 bed
- 500 sqft
809-105 Champagne Avenue South, Dows Lake - Civic Hospital and Area, Ontario • K1S 5E5 • 4502 - West Centre Town
- 1 bath
- 1 bed
- 600 sqft
2203-180 George Street, Lower Town - Sandy Hill, Ontario • K1N 1J8 • 4001 - Lower Town/Byward Market
- 1 bath
- 1 bed
- 500 sqft
907-203 Catherine Street, Ottawa Centre, Ontario • K2P 1J5 • 4103 - Ottawa Centre
- 1 bath
- 2 bed
- 700 sqft
904-158 McArthur Avenue, Vanier and Kingsview Park, Ontario • K1L 8C9 • 3404 - Vanier
- 1 bath
- 1 bed
- 900 sqft
405-1425 Vanier Parkway, Overbrook - Castleheights and Area, Ontario • K1K 3W6 • 3502 - Overbrook/Castle Heights
- 1 bath
- 1 bed
- 600 sqft
1204-340 Queen Street, Ottawa Centre, Ontario • K1R 0G1 • 4101 - Ottawa Centre
