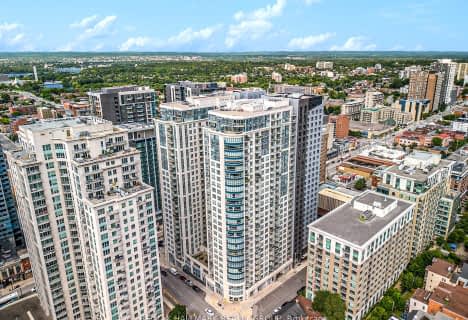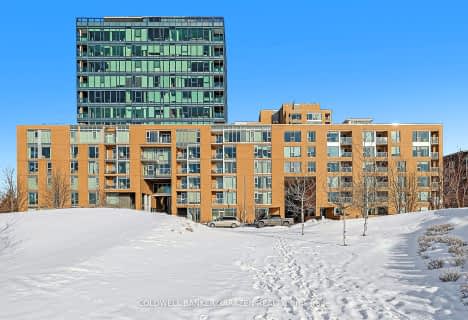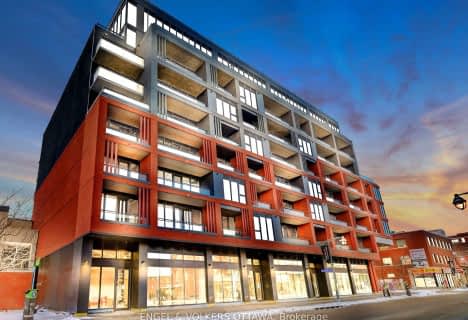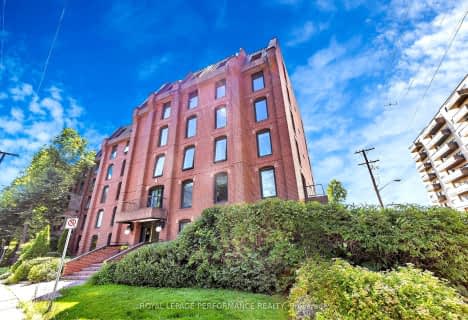Walker's Paradise
- Daily errands do not require a car.
Excellent Transit
- Most errands can be accomplished by public transportation.
Biker's Paradise
- Daily errands do not require a car.

Cambridge Street Community Public School
Elementary: PublicSt Anthony Elementary School
Elementary: CatholicCentennial Public School
Elementary: PublicDevonshire Community Public School
Elementary: PublicElgin Street Public School
Elementary: PublicGlashan Public School
Elementary: PublicUrban Aboriginal Alternate High School
Secondary: PublicRichard Pfaff Secondary Alternate Site
Secondary: PublicImmaculata High School
Secondary: CatholicLisgar Collegiate Institute
Secondary: PublicAdult High School
Secondary: PublicGlebe Collegiate Institute
Secondary: Public-
Garden of the Provinces & Territories
Ottawa ON 0.24km -
Tech Wall Dog Park
ON 0.24km -
Dundonald Park
516 Somerset St W (btwn Bay & Lyon St N), Ottawa ON K1R 5J9 0.79km
-
Scotiabank
435 Albert St, Ottawa ON K1R 7X4 0.15km -
TD Canada Trust ATM
180 Kent St, Ottawa ON K1P 0B6 0.54km -
National Bank
50 O'Connor St, Ottawa ON K1P 6L2 0.86km
- 2 bath
- 2 bed
- 1000 sqft
2705-340 Queen Street, Ottawa Centre, Ontario • K1R 0G1 • 4101 - Ottawa Centre
- 2 bath
- 2 bed
- 1000 sqft
2704-340 Queen Street, Ottawa Centre, Ontario • K1R 0G1 • 4101 - Ottawa Centre
- 2 bath
- 2 bed
- 1000 sqft
2706-195 BESSERER Street, Lower Town - Sandy Hill, Ontario • K1N 7J6 • 4003 - Sandy Hill
- 3 bath
- 2 bed
- 1400 sqft
218-197 Lisgar Street, Ottawa Centre, Ontario • K2P 0C3 • 4102 - Ottawa Centre
- 3 bath
- 2 bed
- 2000 sqft
202-111 Echo Drive, Glebe - Ottawa East and Area, Ontario • K1S 5K8 • 4408 - Ottawa East
- — bath
- — bed
- — sqft
1301-250 Lett Street, West Centre Town, Ontario • K1R 0A8 • 4204 - West Centre Town
- — bath
- — bed
- — sqft
601-135 Barrette Street, Vanier and Kingsview Park, Ontario • K1L 7Z9 • 3402 - Vanier
- 2 bath
- 2 bed
- 1200 sqft
807-10 James Street, Ottawa Centre, Ontario • K2P 1T2 • 4103 - Ottawa Centre
- 2 bath
- 2 bed
- 2000 sqft
101-31 Durham, New Edinburgh - Lindenlea, Ontario • K1M 2J1 • 3302 - Lindenlea
- — bath
- — bed
- — sqft
12-100 Rideau Terrace, New Edinburgh - Lindenlea, Ontario • K1M 0Z2 • 3302 - Lindenlea
- 2 bath
- 2 bed
- 1800 sqft
503-40 Boteler Street, Lower Town - Sandy Hill, Ontario • K1N 9C8 • 4001 - Lower Town/Byward Market
- 2 bath
- 2 bed
- 1400 sqft
2701-195 Besserer Street, Lower Town - Sandy Hill, Ontario • K1N 0B6 • 4003 - Sandy Hill












