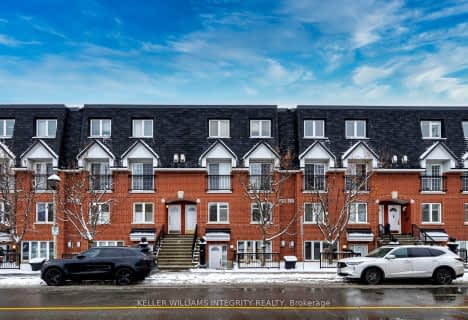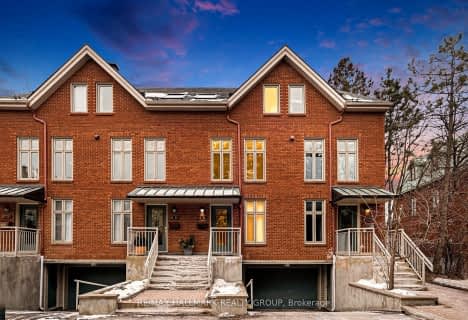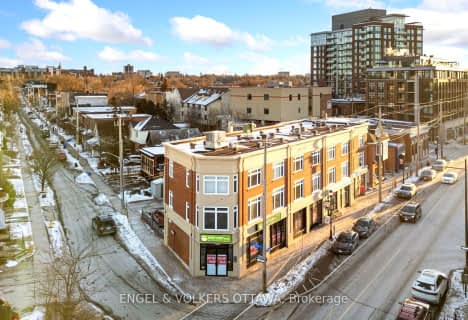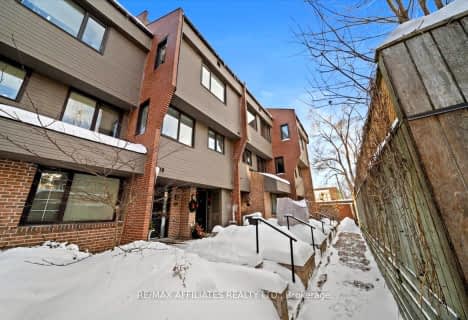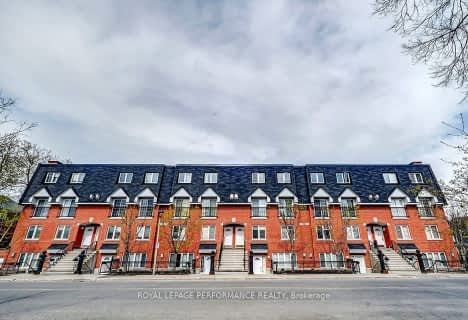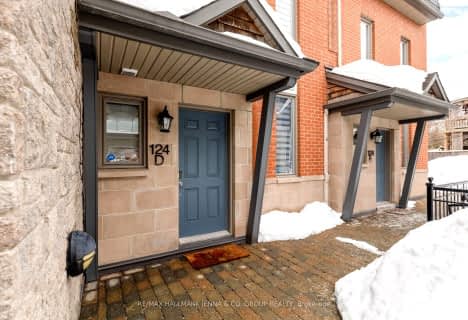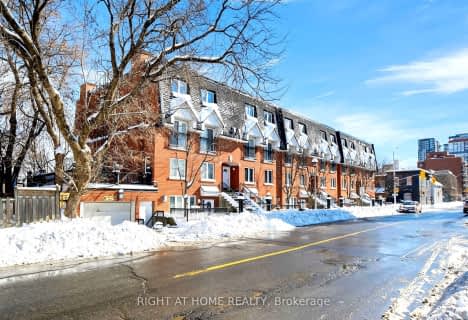
Cambridge Street Community Public School
Elementary: PublicSt Anthony Elementary School
Elementary: CatholicCentennial Public School
Elementary: PublicDevonshire Community Public School
Elementary: PublicElgin Street Public School
Elementary: PublicGlashan Public School
Elementary: PublicUrban Aboriginal Alternate High School
Secondary: PublicRichard Pfaff Secondary Alternate Site
Secondary: PublicImmaculata High School
Secondary: CatholicLisgar Collegiate Institute
Secondary: PublicAdult High School
Secondary: PublicGlebe Collegiate Institute
Secondary: Public- 2 bath
- 2 bed
- 900 sqft
245 Cumberland Street, Lower Town - Sandy Hill, Ontario • K1N 8W6 • 4001 - Lower Town/Byward Market
- 2 bath
- 2 bed
- 1200 sqft
15-20 Charlevoix Street, Vanier and Kingsview Park, Ontario • K1L 8K5 • 3402 - Vanier
- 2 bath
- 2 bed
- 1000 sqft
18-251 Bruyere Street, Lower Town - Sandy Hill, Ontario • K1N 5E5 • 4002 - Lower Town
- 2 bath
- 2 bed
- 1000 sqft
253 Cumberland Street, Lower Town - Sandy Hill, Ontario • K1N 8W6 • 4001 - Lower Town/Byward Market
- 1 bath
- 2 bed
- 800 sqft
03-4 Sherbrooke Avenue, West Centre Town, Ontario • K1Y 1R7 • 4203 - Hintonburg
- 2 bath
- 2 bed
- 1200 sqft
32-39 Putman Avenue, New Edinburgh - Lindenlea, Ontario • K1M 1Z1 • 3302 - Lindenlea
- 2 bath
- 2 bed
- 1000 sqft
J-313 Saint Patrick Street, Lower Town - Sandy Hill, Ontario • K1N 5K6 • 4001 - Lower Town/Byward Market
- 3 bath
- 2 bed
- 1200 sqft
D-124 Guigues Avenue, Lower Town - Sandy Hill, Ontario • K1N 5H7 • 4001 - Lower Town/Byward Market
- 2 bath
- 2 bed
- 1000 sqft
#H-313 St Patrick Street, Lower Town - Sandy Hill, Ontario • K1N 5K6 • 4001 - Lower Town/Byward Market

