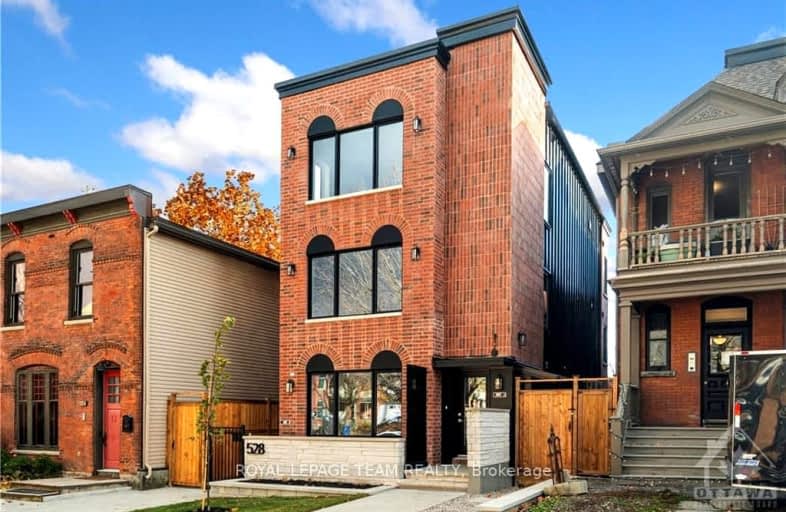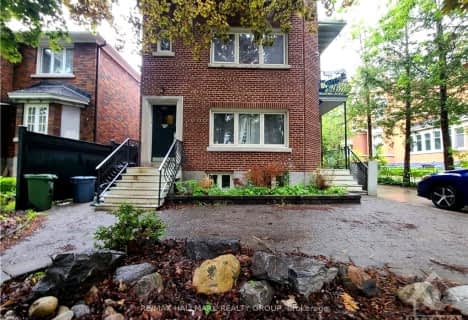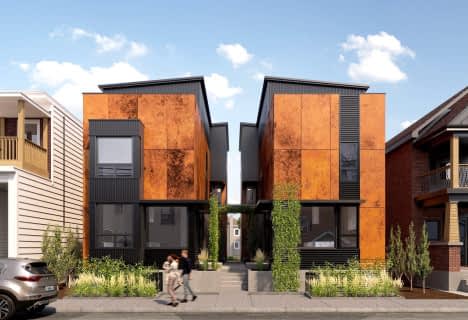Walker's Paradise
- Daily errands do not require a car.
Excellent Transit
- Most errands can be accomplished by public transportation.
Biker's Paradise
- Daily errands do not require a car.

Cambridge Street Community Public School
Elementary: PublicSt Anthony Elementary School
Elementary: CatholicCentennial Public School
Elementary: PublicCorpus Christi Catholic Elementary School
Elementary: CatholicElgin Street Public School
Elementary: PublicGlashan Public School
Elementary: PublicUrban Aboriginal Alternate High School
Secondary: PublicRichard Pfaff Secondary Alternate Site
Secondary: PublicImmaculata High School
Secondary: CatholicLisgar Collegiate Institute
Secondary: PublicAdult High School
Secondary: PublicGlebe Collegiate Institute
Secondary: Public-
Dundonald Park
516 Somerset St W (btwn Bay & Lyon St N), Ottawa ON K1R 5J9 0.08km -
Arlington Park
165 Arlington Ave (btw Bay St & Lyon St), Ottawa ON K1R 5S6 0.53km -
Tech Wall Dog Park
ON 0.71km
-
Ottawa Women's Credit Union
271 Bank St (Somerset), Ottawa ON K2P 1X5 0.46km -
Scotiabank
186 Bank St (at Gloucester St.), Ottawa ON K2P 1W6 0.6km -
Metis Voyageur Development Fund Inc
346 Frank St, Ottawa ON K2P 0Y1 0.62km
- 1 bath
- 1 bed
04-261 Somerset Street East, Lower Town - Sandy Hill, Ontario • K1N 6V5 • 4004 - Sandy Hill
- 1 bath
- 1 bed
2A-220 Lyon Street North, Ottawa Centre, Ontario • K1R 7X5 • 4102 - Ottawa Centre
- 1 bath
- 1 bed
03-106 Harmer Avenue, Tunneys Pasture and Ottawa West, Ontario • K1Y 0V1 • 4303 - Ottawa West
- 1 bath
- 2 bed
B-462 Rideau Street, Lower Town - Sandy Hill, Ontario • K1N 5Z4 • 4003 - Sandy Hill
- 0 bath
- 1 bed
01-469 WILBROD Street, Lower Town - Sandy Hill, Ontario • K1N 8J2 • 4003 - Sandy Hill
- 0 bath
- 1 bed
03-358 Booth Street, West Centre Town, Ontario • K1R 7K4 • 4205 - West Centre Town
- 1 bath
- 1 bed
D-119 Carruthers Avenue, West Centre Town, Ontario • K1Y 1N4 • 4201 - Mechanicsville
- 1 bath
- 0 bed
02-2 Monk Street, Glebe - Ottawa East and Area, Ontario • K1S 2M8 • 4401 - Glebe
- 1 bath
- 0 bed
2B-130 Glenora Street, Glebe - Ottawa East and Area, Ontario • K1S 1J3 • 4406 - Ottawa East
- 1 bath
- 1 bed
315-36 Robinson Avenue, Lower Town - Sandy Hill, Ontario • K1S 8N8 • 4004 - Sandy Hill
- 1 bath
- 1 bed
G1-51 Cambridge Street North, West Centre Town, Ontario • K1R 7A4 • 4204 - West Centre Town














