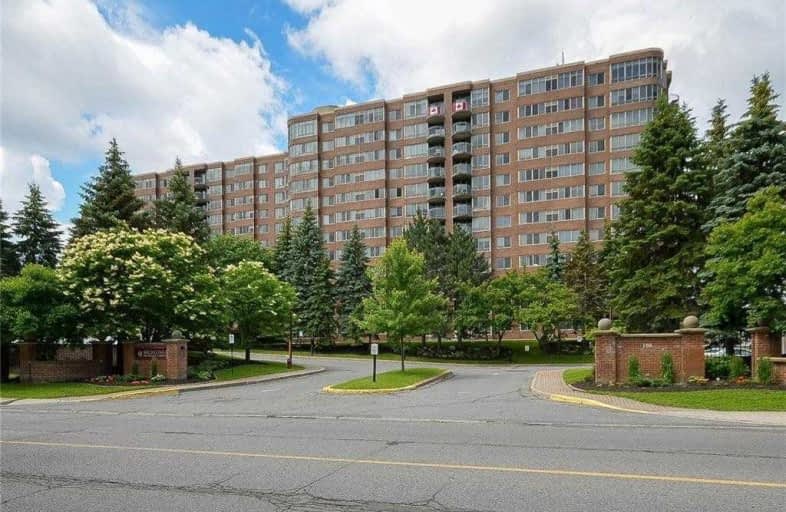
Merivale Intermediate School
Elementary: Public
0.37 km
École élémentaire publique Omer-Deslauriers
Elementary: Public
0.88 km
Frank Ryan Catholic Intermediate School
Elementary: Catholic
0.69 km
École élémentaire catholique Laurier-Carrière
Elementary: Catholic
1.31 km
Meadowlands Public School
Elementary: Public
0.77 km
Sir Winston Churchill Public School
Elementary: Public
0.84 km
Elizabeth Wyn Wood Secondary Alternate
Secondary: Public
1.10 km
École secondaire publique Omer-Deslauriers
Secondary: Public
0.90 km
Sir Guy Carleton Secondary School
Secondary: Public
2.97 km
Merivale High School
Secondary: Public
0.40 km
St Pius X High School
Secondary: Catholic
2.40 km
St Nicholas Adult High School
Secondary: Catholic
4.18 km


