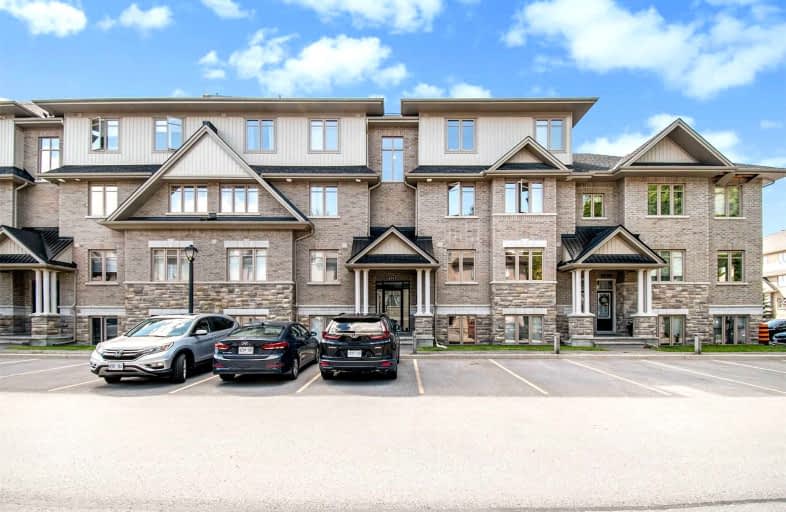
Video Tour

École élémentaire publique Michel-Dupuis
Elementary: Public
1.66 km
Farley Mowat Public School
Elementary: Public
2.40 km
St. Francis Xavier (7-8) Catholic School
Elementary: Catholic
1.45 km
St Jerome Elementary School
Elementary: Catholic
0.86 km
École élémentaire catholique Bernard-Grandmaître
Elementary: Catholic
0.84 km
Steve MacLean Public School
Elementary: Public
0.73 km
École secondaire catholique Pierre-Savard
Secondary: Catholic
4.67 km
St Mark High School
Secondary: Catholic
4.40 km
St Joseph High School
Secondary: Catholic
5.22 km
Mother Teresa High School
Secondary: Catholic
4.84 km
St. Francis Xavier (9-12) Catholic School
Secondary: Catholic
1.45 km
Longfields Davidson Heights Secondary School
Secondary: Public
4.92 km

