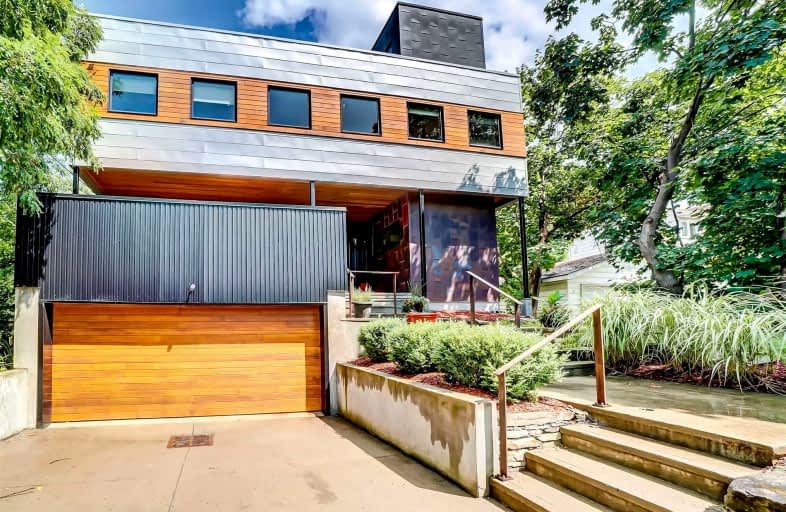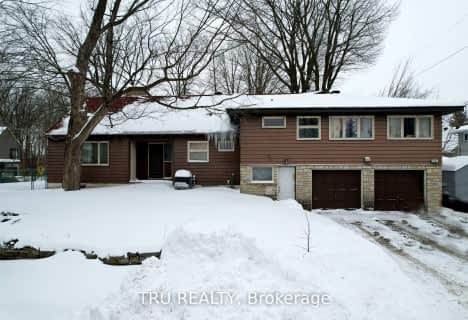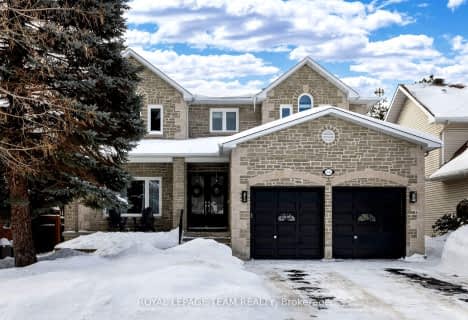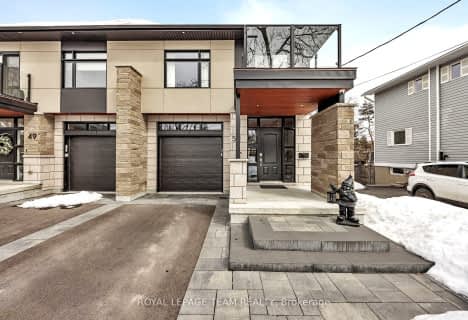

Dr F J McDonald Catholic Elementary School
Elementary: CatholicRegina Street Public School
Elementary: PublicSevern Avenue Public School
Elementary: PublicSt. Rose of Lima Elementary School
Elementary: CatholicÉcole élémentaire catholique d'enseignement personnalisé Édouard-Bond
Elementary: CatholicBayshore Public School
Elementary: PublicSir Guy Carleton Secondary School
Secondary: PublicNotre Dame High School
Secondary: CatholicSt Paul High School
Secondary: CatholicWoodroffe High School
Secondary: PublicSir Robert Borden High School
Secondary: PublicNepean High School
Secondary: Public- 4 bath
- 3 bed
888 MELWOOD Avenue, McKellar Heights - Glabar Park and Area, Ontario • K2A 3C3 • 5201 - McKellar Heights/Glabar Park
- — bath
- — bed
621 Windermere Avenue, Carlingwood - Westboro and Area, Ontario • K2A 2W7 • 5104 - McKellar/Highland
- 3 bath
- 5 bed
2626 Elmhurst Street, Britannia Heights - Queensway Terrace N , Ontario • K2B 7N6 • 6203 - Queensway Terrace North
- 5 bath
- 5 bed
956 WINNINGTON Avenue, Britannia Heights - Queensway Terrace N , Ontario • K2B 5C7 • 6204 - Whitehaven
- 4 bath
- 3 bed
530 Wavell Avenue, Carlingwood - Westboro and Area, Ontario • K2A 3A4 • 5104 - McKellar/Highland
- 4 bath
- 5 bed
494 Mansfield Avenue, Carlingwood - Westboro and Area, Ontario • K2A 2S9 • 5104 - McKellar/Highland
- 4 bath
- 4 bed
- 3000 sqft
51 Aylen Avenue, Carlingwood - Westboro and Area, Ontario • K2A 3P6 • 5101 - Woodroffe








