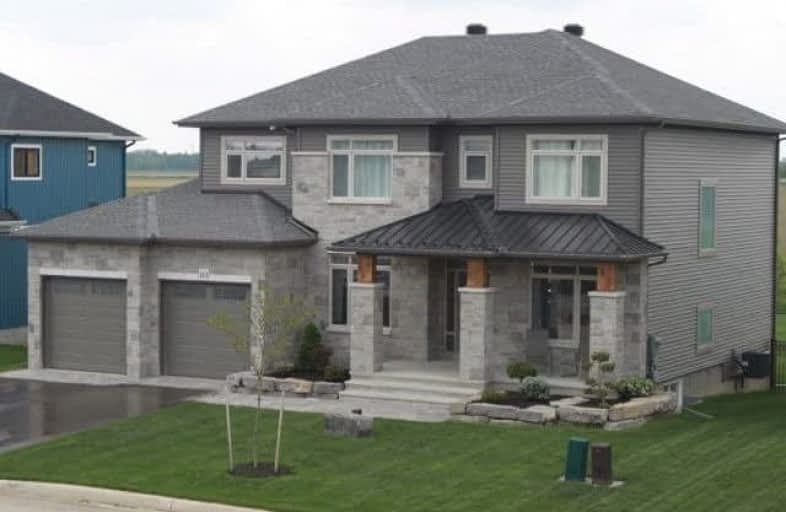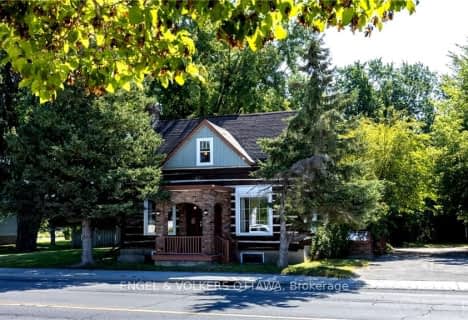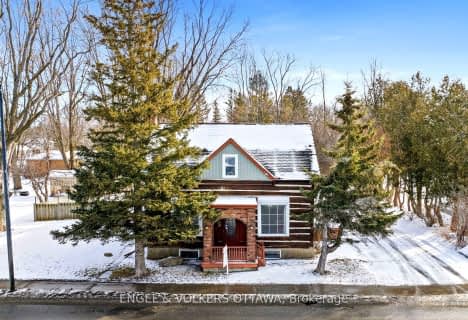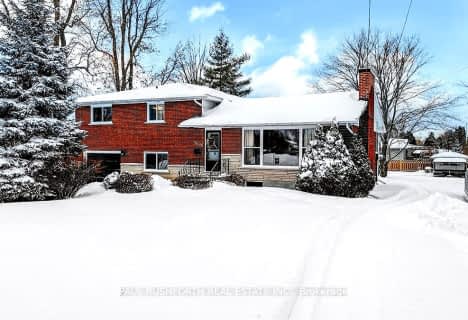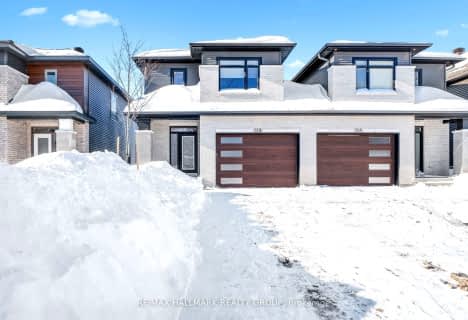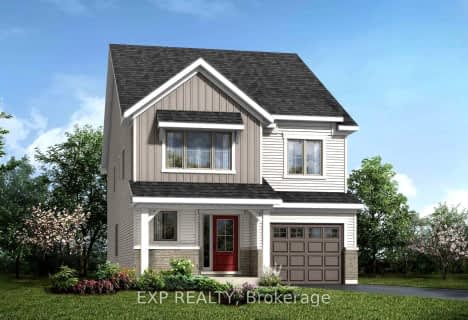
Richmond Public School
Elementary: PublicGoulbourn Middle School
Elementary: PublicSt Philip Elementary School
Elementary: CatholicÉcole élémentaire publique Maurice-Lapointe
Elementary: PublicWestwind Public School
Elementary: PublicGuardian Angels Elementary School
Elementary: CatholicÉcole secondaire catholique Paul-Desmarais
Secondary: CatholicÉcole secondaire publique Maurice-Lapointe
Secondary: PublicFrederick Banting Secondary Alternate Pr
Secondary: PublicA.Y. Jackson Secondary School
Secondary: PublicSouth Carleton High School
Secondary: PublicSacred Heart High School
Secondary: Catholic- 5 bath
- 7 bed
6172 PERTH Street, Stittsville - Munster - Richmond, Ontario • K0A 2Z0 • 8204 - Richmond
- 5 bath
- 6 bed
6172 PERTH Street, Stittsville - Munster - Richmond, Ontario • K0A 2Z0 • 8204 - Richmond
- 3 bath
- 4 bed
- 2000 sqft
114 Equitation Circle, Stittsville - Munster - Richmond, Ontario • K0A 2Z0 • 8209 - Goulbourn Twp From Franktown Rd/South
- 2 bath
- 4 bed
3698 Mcbean Street, Stittsville - Munster - Richmond, Ontario • K0A 2Z0 • 8204 - Richmond
- 3 bath
- 4 bed
13B King Street North, Stittsville - Munster - Richmond, Ontario • K0A 2Z0 • 8204 - Richmond
- 5 bath
- 4 bed
- 2500 sqft
6362 Ottawa Street, Stittsville - Munster - Richmond, Ontario • K0A 2Z0 • 8209 - Goulbourn Twp From Franktown Rd/South
- 4 bath
- 4 bed
191 Equitation Circle, Stittsville - Munster - Richmond, Ontario • K0A 2Z0 • 8209 - Goulbourn Twp From Franktown Rd/South
- 3 bath
- 4 bed
104 Viburnum Terrace, Stittsville - Munster - Richmond, Ontario • K0A 2Z0 • 8209 - Goulbourn Twp From Franktown Rd/South
- 3 bath
- 4 bed
107 Viburnum Terrace, Stittsville - Munster - Richmond, Ontario • K0A 2Z0 • 8209 - Goulbourn Twp From Franktown Rd/South
- 3 bath
- 4 bed
- 2000 sqft
362 Meynell Road, Stittsville - Munster - Richmond, Ontario • K0A 2Z0 • 8209 - Goulbourn Twp From Franktown Rd/South
- 3 bath
- 4 bed
- 2500 sqft
525 Oldenburg Avenue, Stittsville - Munster - Richmond, Ontario • K0A 2Z0 • 8208 - Btwn Franktown Rd. & Fallowfield Rd.
