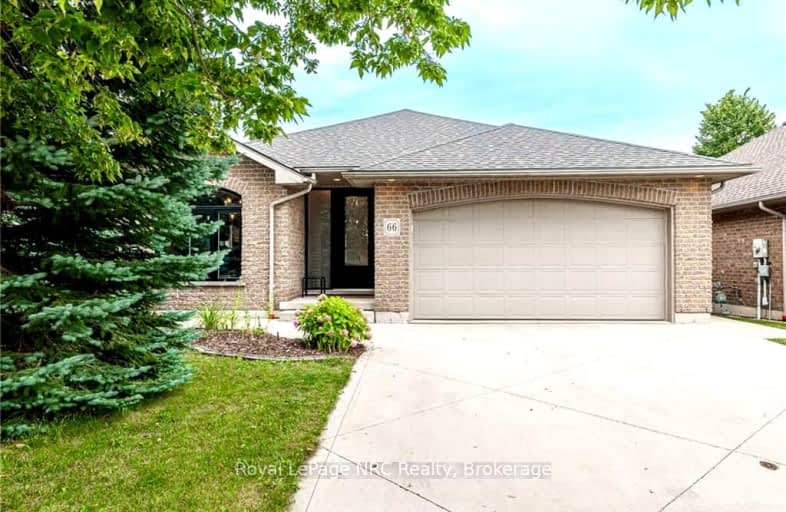Car-Dependent
- Most errands require a car.
35
/100
Bikeable
- Some errands can be accomplished on bike.
56
/100

Romeo Public School
Elementary: Public
2.16 km
St Aloysius School
Elementary: Catholic
2.38 km
Stratford Central Public School
Elementary: Public
2.44 km
Jeanne Sauvé Catholic School
Elementary: Catholic
2.26 km
Anne Hathaway Public School
Elementary: Public
3.15 km
Bedford Public School
Elementary: Public
0.75 km
Mitchell District High School
Secondary: Public
20.75 km
St Marys District Collegiate and Vocational Institute
Secondary: Public
19.83 km
Stratford Central Secondary School
Secondary: Public
2.44 km
St Michael Catholic Secondary School
Secondary: Catholic
2.53 km
Stratford Northwestern Secondary School
Secondary: Public
2.35 km
Waterloo-Oxford District Secondary School
Secondary: Public
22.27 km
-
Centenial Park
Stratford ON 1.25km -
Stratford Skate park
Stratford ON 2.52km -
Douglas Street Playground
Stratford ON 3.3km
-
Scotiabank
4184 Petrolia Line, Stratford ON N5A 7L1 2.06km -
TD Canada Trust ATM
41 Downie St, Stratford ON N5A 1W7 2.22km -
CIBC
30 Downie St (at Albert St), Stratford ON N5A 1W5 2.23km














