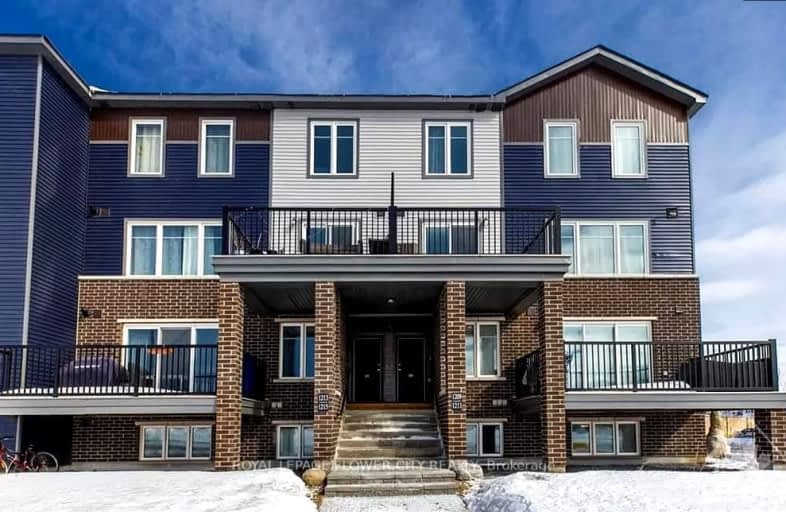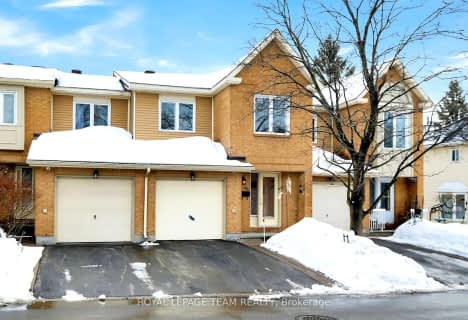Car-Dependent
- Most errands require a car.
Some Transit
- Most errands require a car.
Somewhat Bikeable
- Most errands require a car.

Half Moon Bay Public School
Elementary: PublicSt Elizabeth Ann Seton Elementary School
Elementary: CatholicSt Joseph Intermediate School
Elementary: CatholicBarrhaven Public School
Elementary: PublicJockvale Elementary School
Elementary: PublicMary Honeywell Elementary School
Elementary: PublicÉcole secondaire catholique Pierre-Savard
Secondary: CatholicSt Joseph High School
Secondary: CatholicSir Robert Borden High School
Secondary: PublicJohn McCrae Secondary School
Secondary: PublicMother Teresa High School
Secondary: CatholicLongfields Davidson Heights Secondary School
Secondary: Public-
Moloughney Park
ON 1.33km -
River Run Park
3490 River Run Ave, Ontario 1.35km -
South Nepean Park
Longfields Rd, Ottawa ON 2.33km
-
RBC Royal Bank ATM
3775C Strandherd Dr, Ottawa ON K2L 4B1 0.89km -
HSBC of Canada
4245 Strandherd Dr, Nepean ON K2J 6E5 2.05km -
BMO Bank of Montreal
900 Greenbank Rd, Ottawa ON K2J 1S8 2.56km
- 2 bath
- 2 bed
- 1000 sqft
03-1211 Chapman Mills Drive, Barrhaven, Ontario • K2J 6R5 • 7704 - Barrhaven - Heritage Park
- 2 bath
- 3 bed
- 1200 sqft
179 Anthracite, Barrhaven, Ontario • K2J 7B4 • 7704 - Barrhaven - Heritage Park
- 3 bath
- 2 bed
- 1200 sqft
B-750 Chapman Mills Drive, Barrhaven, Ontario • K2J 3V2 • 7709 - Barrhaven - Strandherd
- 2 bath
- 3 bed
- 1000 sqft
12F Larkshire Lane, Barrhaven, Ontario • K2J 1Y6 • 7701 - Barrhaven - Pheasant Run
- 3 bath
- 2 bed
- 1200 sqft
952 Chapman Mills Drive, Barrhaven, Ontario • K2J 7J5 • 7704 - Barrhaven - Heritage Park
- 2 bath
- 2 bed
- 1200 sqft
249 Keltie Pvt, Barrhaven, Ontario • K2J 0A2 • 7706 - Barrhaven - Longfields
- 2 bath
- 3 bed
- 1000 sqft
50B Foxfield Drive, Barrhaven, Ontario • K2J 1P7 • 7702 - Barrhaven - Knollsbrook
- 2 bath
- 2 bed
- 1000 sqft
924 Chapman Mills Drive, Barrhaven, Ontario • K2J 4H7 • 7704 - Barrhaven - Heritage Park
- 2 bath
- 3 bed
- 1200 sqft
577 Celestine Private, Barrhaven, Ontario • K2J 4H7 • 7704 - Barrhaven - Heritage Park
- — bath
- — bed
- — sqft
3A Maple Ridge Crescent, Barrhaven, Ontario • K2J 3L1 • 7701 - Barrhaven - Pheasant Run
- 3 bath
- 3 bed
- 1800 sqft
4B Maple Ridge Crescent, Barrhaven, Ontario • K2J 3K8 • 7701 - Barrhaven - Pheasant Run
- 3 bath
- 3 bed
- 1800 sqft
C-11 Maple Ridge Crescent, Barrhaven, Ontario • K2J 3L3 • 7701 - Barrhaven - Pheasant Run














