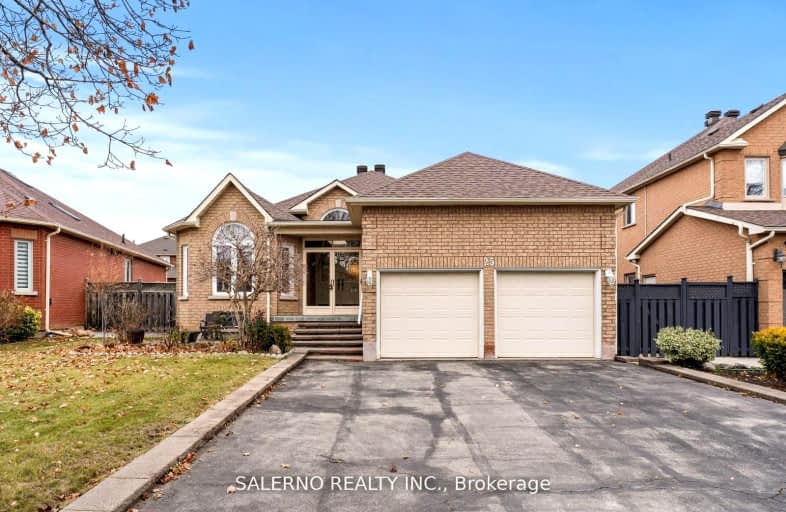Very Walkable
- Most errands can be accomplished on foot.
Some Transit
- Most errands require a car.
Bikeable
- Some errands can be accomplished on bike.

Joseph A Gibson Public School
Elementary: PublicÉÉC Le-Petit-Prince
Elementary: CatholicMichael Cranny Elementary School
Elementary: PublicDivine Mercy Catholic Elementary School
Elementary: CatholicMaple Creek Public School
Elementary: PublicBlessed Trinity Catholic Elementary School
Elementary: CatholicSt Luke Catholic Learning Centre
Secondary: CatholicTommy Douglas Secondary School
Secondary: PublicMaple High School
Secondary: PublicSt Joan of Arc Catholic High School
Secondary: CatholicStephen Lewis Secondary School
Secondary: PublicSt Jean de Brebeuf Catholic High School
Secondary: Catholic-
Mast Road Park
195 Mast Rd, Vaughan ON 1.8km -
Netivot Hatorah Day School
18 Atkinson Ave, Thornhill ON L4J 8C8 7.96km -
Napa Valley Park
75 Napa Valley Ave, Vaughan ON 8.34km
-
CIBC
9641 Jane St (Major Mackenzie), Vaughan ON L6A 4G5 1.02km -
Scotiabank
9930 Dufferin St, Vaughan ON L6A 4K5 3.27km -
CIBC
9950 Dufferin St (at Major MacKenzie Dr. W.), Maple ON L6A 4K5 3.27km
- 5 bath
- 5 bed
- 3000 sqft
36 Venice Gate Drive, Vaughan, Ontario • L4H 0E7 • Vellore Village






















