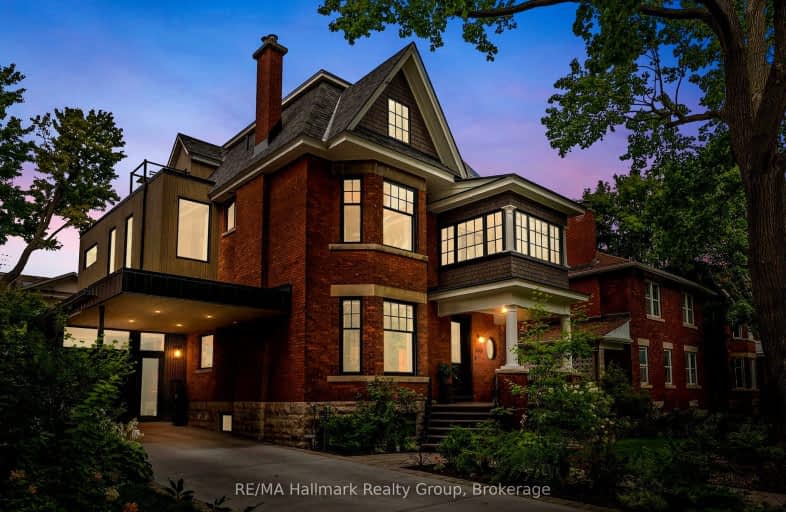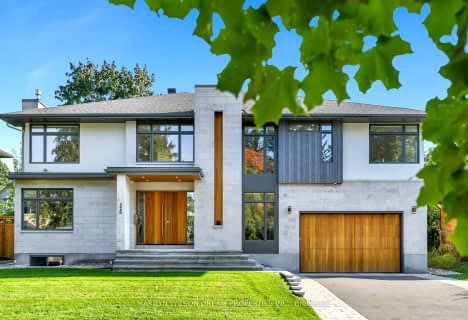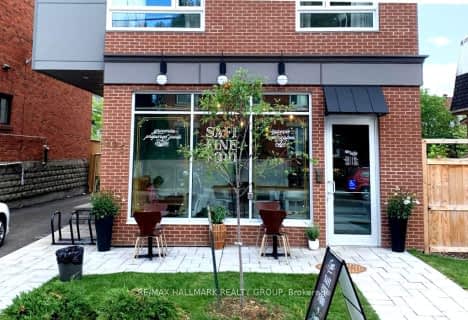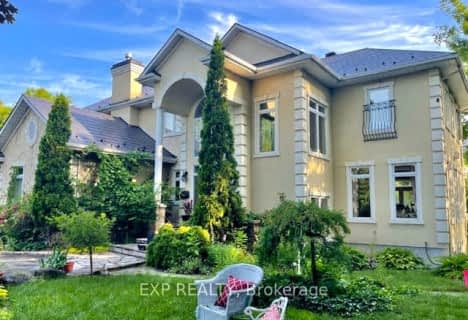Walker's Paradise
- Daily errands do not require a car.
Good Transit
- Some errands can be accomplished by public transportation.
Very Bikeable
- Most errands can be accomplished on bike.

First Avenue Public School
Elementary: PublicCorpus Christi Catholic Elementary School
Elementary: CatholicElgin Street Public School
Elementary: PublicImmaculata Intermediate School
Elementary: CatholicGlashan Public School
Elementary: PublicMutchmor Public School
Elementary: PublicUrban Aboriginal Alternate High School
Secondary: PublicRichard Pfaff Secondary Alternate Site
Secondary: PublicImmaculata High School
Secondary: CatholicLisgar Collegiate Institute
Secondary: PublicAdult High School
Secondary: PublicGlebe Collegiate Institute
Secondary: Public-
Central Park
Ottawa ON 0.27km -
Patterson Park
Ottawa ON 0.39km -
Lionel Britton Park
19 Glen Ave (at O'Connor St.), Ottawa ON 0.6km
-
TD Bank Financial Group
5 Pretoria Ave (at Queen Elizabeth Dr), Ottawa ON K1S 5L6 0.9km -
TD Canada Trust ATM
5 Pretoria Ave, Ottawa ON K1S 5L6 0.9km -
HODL Bitcoin ATM - Zesty
280 Elgin St, Ottawa ON K2P 1M2 1.43km
- 7 bath
- 5 bed
- 5000 sqft
416 Billings Avenue, Alta Vista and Area, Ontario • K1H 5L6 • 3606 - Alta Vista/Faircrest Heights
- 5 bath
- 5 bed
89 Fourth Avenue, Glebe - Ottawa East and Area, Ontario • K1S 2L1 • 4402 - Glebe
- — bath
- — bed
320 Crestview Road, Alta Vista and Area, Ontario • K1H 5G6 • 3606 - Alta Vista/Faircrest Heights
- 6 bath
- 12 bed
296 Somerset Street East, Lower Town - Sandy Hill, Ontario • K1N 6W1 • 4004 - Sandy Hill
- 10 bath
- 17 bed
258, 26 Bronson Avenue, West Centre Town, Ontario • K1R 6H8 • 4204 - West Centre Town
- 6 bath
- 4 bed
- 3500 sqft
133 Balmoral Place, Alta Vista and Area, Ontario • K1H 1B2 • 3603 - Faircrest Heights






