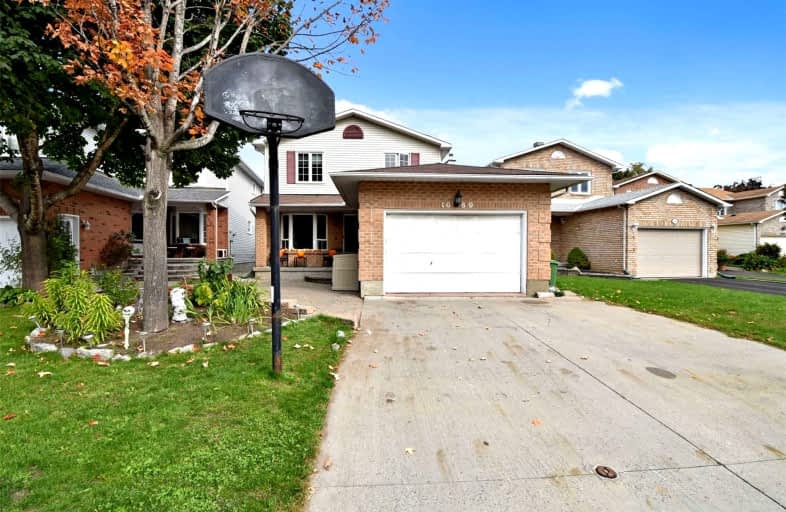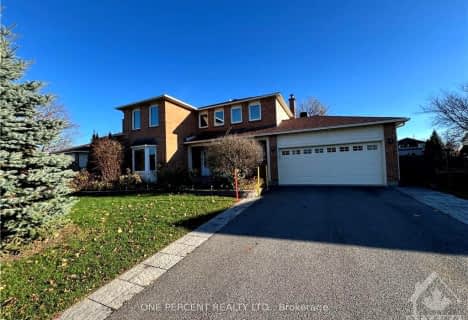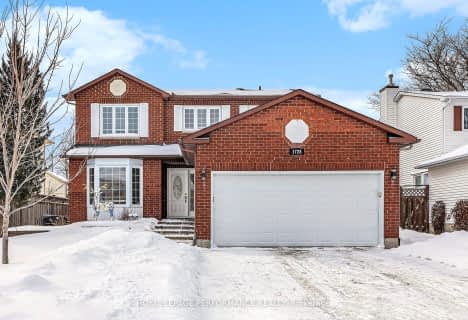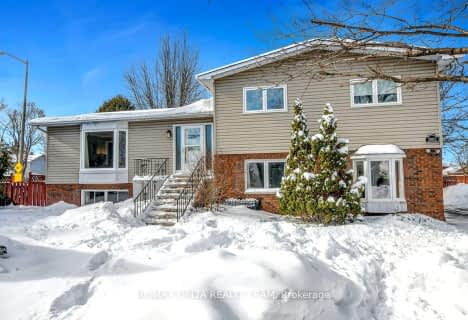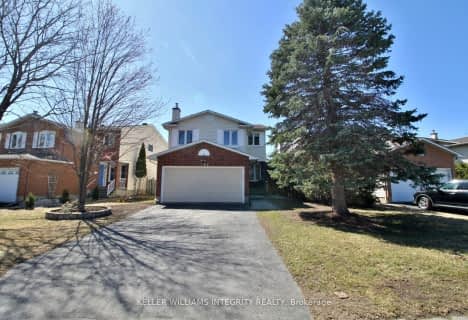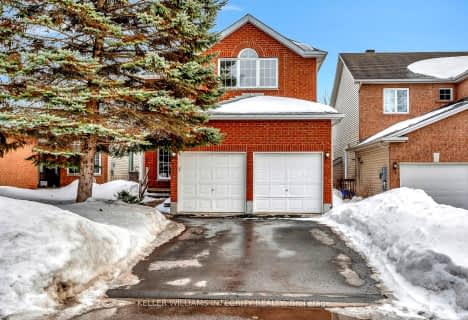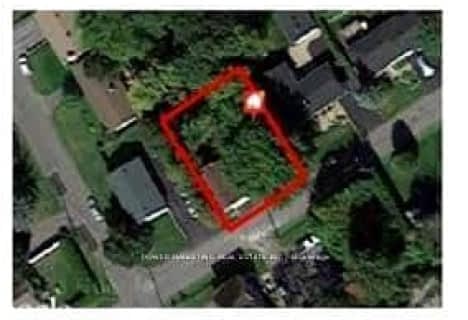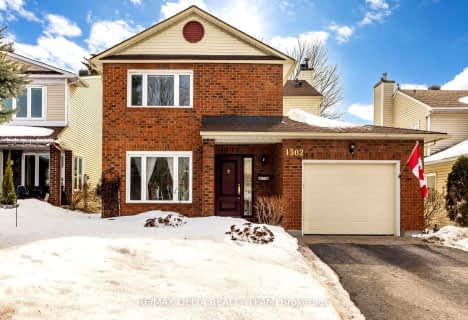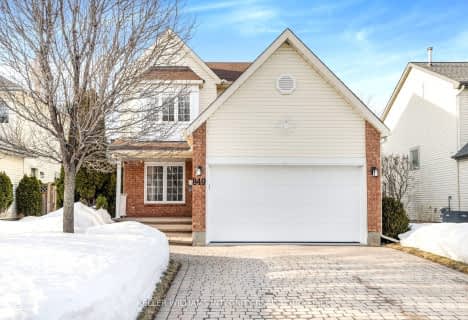
École élémentaire catholique Reine-des-Bois
Elementary: CatholicSt. Kateri Tekakwitha Elementary School
Elementary: CatholicÉcole élémentaire catholique d'enseignement personnalisé La Source
Elementary: CatholicÉcole élémentaire catholique Saint-Joseph d'Orléans
Elementary: CatholicHenry Larsen Elementary School
Elementary: PublicÉcole intermédiaire catholique Garneau
Elementary: CatholicÉcole secondaire catholique Mer Bleue
Secondary: CatholicNorman Johnston Secondary Alternate Prog
Secondary: PublicSt Matthew High School
Secondary: CatholicÉcole secondaire catholique Garneau
Secondary: CatholicCairine Wilson Secondary School
Secondary: PublicSir Wilfrid Laurier Secondary School
Secondary: Public- 3 bath
- 4 bed
1307 TURNER Crescent, Orleans - Cumberland and Area, Ontario • K1E 2Y5 • 1102 - Bilberry Creek/Queenswood Heights
- 3 bath
- 3 bed
- 2000 sqft
2314 Valleywood Place, Orleans - Convent Glen and Area, Ontario • K1W 1J4 • 2012 - Chapel Hill South - Orleans Village
- 3 bath
- 4 bed
- 2000 sqft
1728 Caminiti Crescent, Orleans - Cumberland and Area, Ontario • K4A 1M1 • 1105 - Fallingbrook/Pineridge
- 2 bath
- 4 bed
1926 Belcourt Boulevard, Orleans - Convent Glen and Area, Ontario • K1C 1M5 • 2010 - Chateauneuf
- 3 bath
- 5 bed
- 2000 sqft
2002 Belcourt Boulevard, Orleans - Convent Glen and Area, Ontario • K1C 1M5 • 2010 - Chateauneuf
- 3 bath
- 3 bed
- 1500 sqft
602 Wilkie Drive, Orleans - Cumberland and Area, Ontario • K4A 1P9 • 1105 - Fallingbrook/Pineridge
- 3 bath
- 3 bed
2044 Wildflower Drive, Orleans - Cumberland and Area, Ontario • K1E 3R5 • 1104 - Queenswood Heights South
- — bath
- — bed
1523 Bonneville Crescent, Orleans - Convent Glen and Area, Ontario • K1C 7M9 • 2011 - Orleans/Sunridge
- 1 bath
- 3 bed
1280 COUSINEAU Street, Orleans - Convent Glen and Area, Ontario • K1C 1B2 • 2007 - Convent Glen South
- 2 bath
- 3 bed
1777 Bromont Way, Orleans - Convent Glen and Area, Ontario • K1C 5J6 • 2010 - Chateauneuf
- 3 bath
- 4 bed
1302 Parc Du Village Street, Orleans - Convent Glen and Area, Ontario • K1C 7B1 • 2007 - Convent Glen South
- 3 bath
- 3 bed
849 Beauregard Crescent, Orleans - Cumberland and Area, Ontario • K4A 3C9 • 1103 - Fallingbrook/Ridgemount
