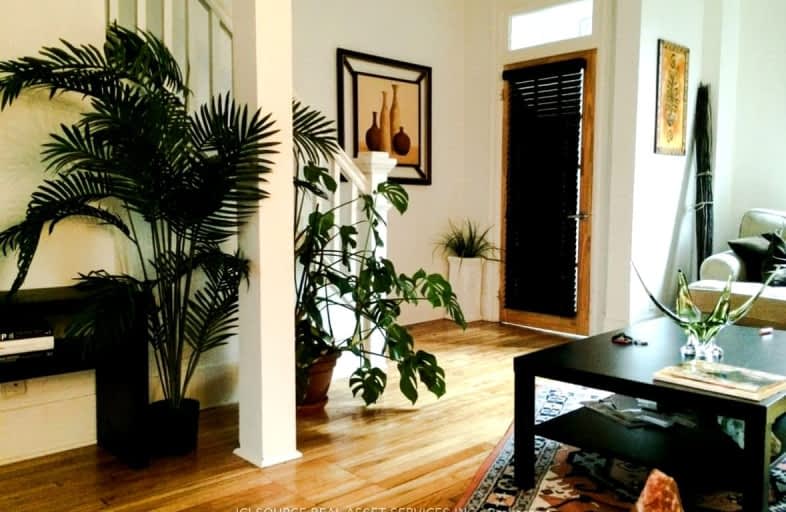Walker's Paradise
- Daily errands do not require a car.
95
/100
Good Transit
- Some errands can be accomplished by public transportation.
69
/100
Very Bikeable
- Most errands can be accomplished on bike.
87
/100

Cambridge Street Community Public School
Elementary: Public
0.56 km
St Anthony Elementary School
Elementary: Catholic
0.80 km
Centennial Public School
Elementary: Public
0.95 km
Corpus Christi Catholic Elementary School
Elementary: Catholic
0.92 km
Glashan Public School
Elementary: Public
0.45 km
Mutchmor Public School
Elementary: Public
0.99 km
Urban Aboriginal Alternate High School
Secondary: Public
1.17 km
Richard Pfaff Secondary Alternate Site
Secondary: Public
0.37 km
Immaculata High School
Secondary: Catholic
1.43 km
Lisgar Collegiate Institute
Secondary: Public
1.64 km
Adult High School
Secondary: Public
1.02 km
Glebe Collegiate Institute
Secondary: Public
0.68 km
-
McNabb Park
328 James St (Bronson Ave.), Ottawa ON 0.32km -
Dundonald Park
516 Somerset St W (btwn Bay & Lyon St N), Ottawa ON K1R 5J9 0.61km -
Patterson Park
Ottawa ON 0.83km
-
President's Choice Financial ATM
296 Bank St, Ottawa ON K2P 1X8 0.8km -
RBC Royal Bank ATM
290 Bank St (at Somerset St.), Ottawa ON K2P 1X6 0.85km -
Scotiabank
828 Bank St (Fourth Avenue), Ottawa ON K1S 3W1 1.03km


