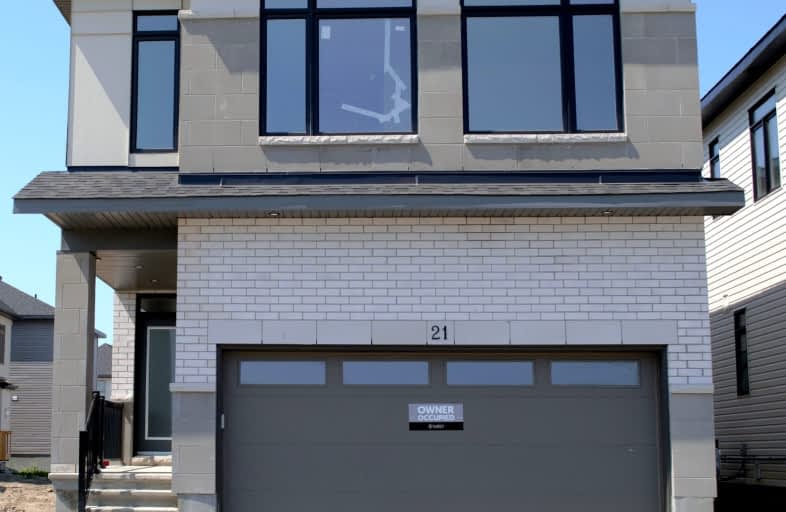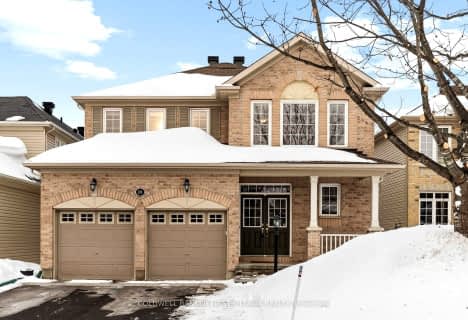Car-Dependent
- Almost all errands require a car.
Minimal Transit
- Almost all errands require a car.
Somewhat Bikeable
- Most errands require a car.

École élémentaire publique Michel-Dupuis
Elementary: PublicManotick Public School
Elementary: PublicSt Leonard Elementary School
Elementary: CatholicFarley Mowat Public School
Elementary: PublicSt Jerome Elementary School
Elementary: CatholicSteve MacLean Public School
Elementary: PublicÉcole secondaire catholique Pierre-Savard
Secondary: CatholicSt Mark High School
Secondary: CatholicSt Joseph High School
Secondary: CatholicMother Teresa High School
Secondary: CatholicSt. Francis Xavier (9-12) Catholic School
Secondary: CatholicLongfields Davidson Heights Secondary School
Secondary: Public-
Broadway Bar & Grill
665 Earl Armstrong Road, Gloucester, ON K1V 2G2 1.96km -
CreekSide Bar & Grill
5511 Manotick Main Street, Manotick, ON K4M 1A7 3.01km -
Heart and Crown Barrhaven
3161 Strandherd Drive, Unit 300, Ottawa, ON K2J 3.02km
-
Tim Hortons
River Rd & Mitch Owens, Ottawa, ON K4M 2.52km -
Mimi's Donuts & Dairy Barn
1088 Bridge St., Manotick, ON K4M 1J2 2.83km -
Morning Owl Manotick
5521 Manotick Main Street, Ottawa, ON K4M 3.05km
-
GoodLife Fitness
3181 Strandherd Dr, Ottawa, ON K2J 5N1 3.04km -
Movati Athletic Barrhaven
15 Crestway Drive, Ottawa, ON K2G 4S3 3.05km -
The Fitness Lab
5536 Ann Street, Ottawa, ON K4M 1A0 3.22km
-
Moncion's Your Independant Grocer
671 River Road, Gloucester, ON K1V 2G2 1.91km -
Paul's Pharmasave
990 River Road, Ottawa, ON K4M 1B9 2.56km -
Shoppers Drug Mart
3151 Stranherd Drive, Ottawa, ON K2J 5P3 3.04km
-
Punjabi Canteen
665 Earl Armstrong Road, Gloucester, ON K1V 2G2 1.89km -
Broadway Bar & Grill
665 Earl Armstrong Road, Gloucester, ON K1V 2G2 1.96km -
Little Caesars Pizza
350 Cresthaven Drive, Ottawa, ON K2G 4S4 2.49km
-
Chapman Mills
3201 Strandherd Drive, Nepean, ON K2J 5N1 3.17km -
Village Square
1581 Greenbank Road, Ottawa, ON K2J 4Y6 4.58km -
Winners 342
Chapman Mills Market Place, 101 Market Place, Unit 2, Nepean, ON K2J 5G5 3.93km
-
Moncion's Your Independant Grocer
671 River Road, Gloucester, ON K1V 2G2 1.91km -
Metro
3201 Strandherd Drive, Nepean, ON K2J 5N1 3.18km -
Loblaws Supermarkets Limited
3201 Greenbank Rd, Ottawa, ON K2J 4H9 4.13km
-
LCBO
120 Riocan Avenue, Ottawa, ON K2J 5G5 4.02km -
LCBO
1811 Roberson Road, Nepean, ON K2H 8X3 12.82km -
Ottawa Wine & Food Show
Lansdowne Park, 1015 Bank St, Ottawa, ON K1S 3W7 16.12km
-
MacEwenkakp
685 River Road, Ottawa, ON K1V 2G2 1.87km -
U-Haul Neighborhood Dealer
3990 Prince Of Wales Dr, Nepean, ON K2C 3H2 1.98km -
Esso
3580 Strandherd Drive, Ottawa, ON K2J 5L4 4.15km
-
Cineplex Odeon Barrhaven
131 Riocan Avenue, Ottawa, ON K2J 5G4 3.95km -
Cineplex Odeon South Keys
2214 Bank Street, Ottawa, ON K1V 1J6 11.54km -
Cineplex Cinemas Ottawa
3090 Carling Avenue, Ottawa, ON K2B 7K2 14.05km
-
Ottawa Public Library
100 Malvern Drive, Ottawa, ON K2J 2G5 6.01km -
Ottawa Public Library
101 Centrepointe Drive, Ottawa, ON K2G 5K7 11.45km -
Greenboro District Library
363 Lorry Greenberg Drive, Ottawa, ON K1T 3P8 13.11km
-
Queensway Carleton Hospital
3045 Baseline Road, Nepean, ON K2H 8P4 12.68km -
The Ottawa Hospital
1053 Carling Avenue, Ottawa, ON K1Y 4E9 15.7km -
University of Ottawa Heart Institute
40 Ruskin St, Ottawa, ON K1Y 4W7 15.82km
-
Summerhill Park
560 Summerhill Dr, Manotick ON 1.55km -
Hawkeswood Park
201 Hawkeswood Dr, Ottawa ON K4M 0E5 1.57km -
Berry Glen Park
166 Berry Glen St (Rocky Hill Dr), Ottawa ON 2.02km
-
TD Canada Trust ATM
5219 Mitch Owens Rd (River Rd.), Manotick ON K4M 0W1 2.56km -
TD Bank Financial Group
218 Hunt Club Rd, Ottawa ON K1V 1C1 9.09km -
TD Canada Trust ATM
1642 Merivale Rd, Nepean ON K2G 4A1 10.7km
- 2 bath
- 4 bed
92 Big Dipper Street, Blossom Park - Airport and Area, Ontario • K4M 0L9 • 2602 - Riverside South/Gloucester Glen
- 5 bath
- 5 bed
- 3000 sqft
667 FENWICK Way East, Barrhaven, Ontario • K2C 3H2 • 7708 - Barrhaven - Stonebridge
- 3 bath
- 4 bed
- 2000 sqft
46 Knockaderry Crescent, Barrhaven, Ontario • K2J 6G8 • 7711 - Barrhaven - Half Moon Bay
- 3 bath
- 4 bed
- 2000 sqft
772 Cappamore Drive, Barrhaven, Ontario • K2J 6V6 • 7711 - Barrhaven - Half Moon Bay
- 4 bath
- 4 bed
55 Big Dipper Street, Blossom Park - Airport and Area, Ontario • K4M 0M3 • 2602 - Riverside South/Gloucester Glen
- 5 bath
- 5 bed
126 Orchestra Way, Blossom Park - Airport and Area, Ontario • K4M 0R5 • 2602 - Riverside South/Gloucester Glen
- 3 bath
- 4 bed
104 Chenoa Way, Barrhaven, Ontario • K2J 0M2 • 7708 - Barrhaven - Stonebridge
- 3 bath
- 4 bed
24 Tierney Drive, Barrhaven, Ontario • K2J 4T3 • 7706 - Barrhaven - Longfields
- 4 bath
- 4 bed
796 Chorus Drive, Blossom Park - Airport and Area, Ontario • K4M 0R1 • 2602 - Riverside South/Gloucester Glen
- 4 bath
- 4 bed
12 Knockaderry Crescent, Barrhaven, Ontario • K2C 3H2 • 7711 - Barrhaven - Half Moon Bay
- 3 bath
- 4 bed
186 Southbridge Street, Blossom Park - Airport and Area, Ontario • K4M 0B7 • 2602 - Riverside South/Gloucester Glen
- 6 bath
- 5 bed
- 3000 sqft
182 Sunita Crescent, Barrhaven, Ontario • K2J 5S8 • 7708 - Barrhaven - Stonebridge














